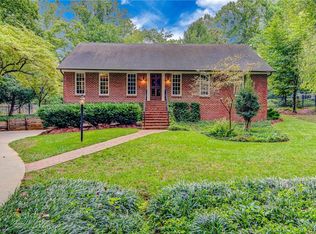Lovely 3BR/2BA cape cod, fashioned from the design of "Old Salem" filled with classy charm. Original millwork, all ext doors & hdwds handmade, hand-forged handrails. Relaxing pool, w/view of sun that shines in evening, casting a beautiful glow thru the mature trees. Excellent outdoor entertaining living space. Spring evokes incredibly beauty w/hundreds of daffodils that emerge in the woods & many dogwood blooms. Convenient to Bermuda Run, Tanglewood Park, WFUBMC, & minutes to I-40 & Yadkin River!
This property is off market, which means it's not currently listed for sale or rent on Zillow. This may be different from what's available on other websites or public sources.

