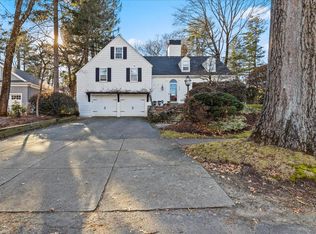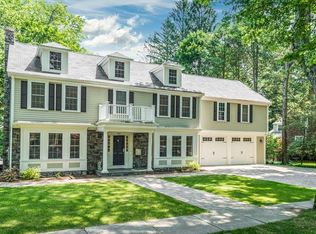Spectacular 2018 residence situated on one of the most desired streets in Newton Centre. An elegant entrance-way opens to a living room with built-ins and a dining room with a butler's pantry. The kitchen is appointed with high-end appliances, an island, custom cabinetry, quartz countertops, eat-in area with backyard views, and easy access to mudroom and a 2-car garage. Off the kitchen is an open living area with a gas fireplace and sliding glass doors to a covered porch. A bedroom with full bath, and an office complete this level. The 2nd floor has a deck off master bedroom with a walk-in closet, bath with double sink, soaking tub, and shower. On this level are 3 more bedrooms, 2 with en suite baths plus another bedroom, full bath, laundry room, and abundant storage. The lower level contains a media room, play area, full bath. Further enhancing this property are high ceilings, oversized windows, hardwood floors, lovely details, and a 15,250 sq. ft. manicured yard with a patio.
This property is off market, which means it's not currently listed for sale or rent on Zillow. This may be different from what's available on other websites or public sources.

