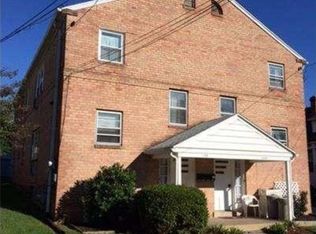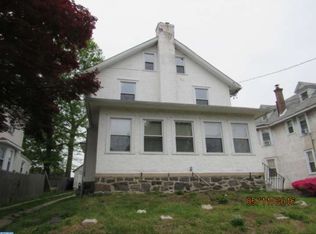If you are looking for space.....this is the place to call Your Own. This single home offers over 2000 sq feet; featuring; an enclosed front porch, a large formal living room with a cozy brick fireplace, a formal dining room with ceiling fan that leads to the spacious kitchen with plenty of cabinets and a gas oven in the breakfast room and outside access to the back yard. There is also an additional 1st floor bonus room that could be used as a family room or office - you choose! The 2nd floor has 4 good sized corner bedrooms and a ceramic tiled hall bathroom with tub.. There are hall steps that lead to the huge floored attic- offering a great opportunity for expansion or storage. Other amenities include; a New $9000 interior & exterior sewer pipe, full unfinished walk-out basement, 2 car detached garage with a long private driveway for multiple cars to park off street, a large backyard, hardwood flooring under carpeting and this home is conveniently located near public transportation with easy access to center city. While inpsections are encouraged....this home is to be sold As IS. Seller will comply with the Township U&O requirements. 2021-01-13
This property is off market, which means it's not currently listed for sale or rent on Zillow. This may be different from what's available on other websites or public sources.


