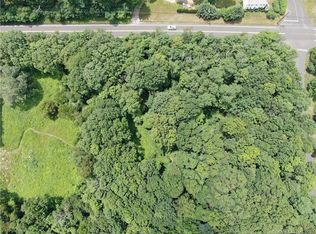Easy flow and functional layout with 4268 sqft living space (3368 sqft on main and upper levels and 900 sqft finished Lower Level). Outstanding build quality. Well-kept property. Recently upgraded appliances, new smart home, alarm, intercom and security camera systems. Ceiling speakers throughout the house. Hunter Douglas shades. 5 minutes to Merritt and 2 minutes to Town Center. Desired community with award wining "Blue Ribbon" schools. Kid-friendly. Fully fenced and extra large dog run to keep your loved dogs safe. Horse property with existing barn and fencing. Flat 3 acres of land allows for many possibilities: pool, tennis court, soccer field...
This property is off market, which means it's not currently listed for sale or rent on Zillow. This may be different from what's available on other websites or public sources.

