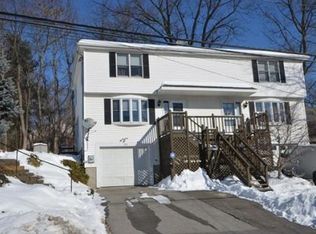Fabulous single family attached in desirable location. Bright and sunny with modern open floor plan. Custom kitchen features granite counter tops, kitchen island with breakfast bar and stainless steel appliances. Dining rooms has access to a rear deck. The living room is spacious. Gleaming hardwoods throughout the entire house. All the bathrooms are tiled and have granite counter tops. Great design for entertaining. The master bedroom has dual closets and master bath with stand up shower. The back yard has a rear deck for summer cookouts and a fenced in yard. One car under garage with entrance to large mudroom. Great shopping and restaurants nearby. This house is stunning and better than new. Come and take a look!
This property is off market, which means it's not currently listed for sale or rent on Zillow. This may be different from what's available on other websites or public sources.
