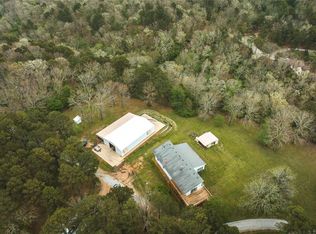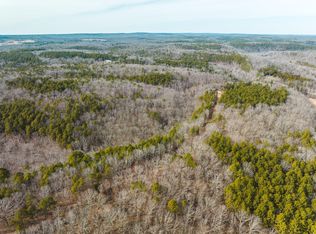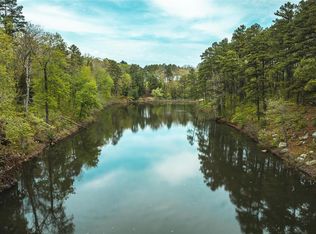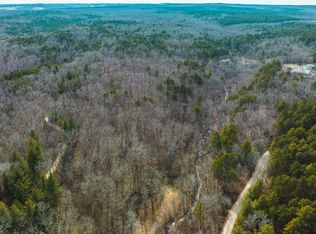Hunters dream, marketable timber, red and white oak, pine, walnut, bordered on three sides by Mark Twain National Forest. Paddy Creek runs through as well as Brushy Creek, spring, bottom land, bluffs, caves, ridge tops, wildlife of all kinds reported by owners. Home formal living room, kitchen dining divided by breakfast bar, office/family room, 3 BR, 1 BA up and 1 BR,1 Ba family room , utility room with laundry chute, garage in basement. 1 car carport with storage unit. covered front porch. fencing. Lot's of update's to home, vinyl windows,propane furnace, c/a in past 3 months. 21' x 40' shop with overhead door, elec., concrete floor. located 2. 5 miles of St. Louis, short drive to Piney River Access.
This property is off market, which means it's not currently listed for sale or rent on Zillow. This may be different from what's available on other websites or public sources.




