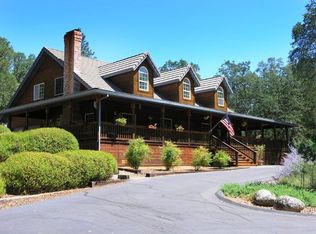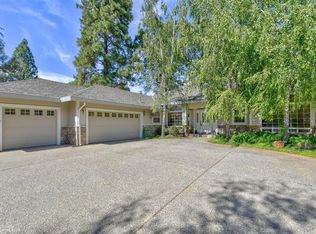Closed
$700,000
13799 Oak Ridge Rd, Penn Valley, CA 95946
3beds
2,300sqft
Single Family Residence
Built in 1995
5 Acres Lot
$711,900 Zestimate®
$304/sqft
$3,357 Estimated rent
Home value
$711,900
$626,000 - $804,000
$3,357/mo
Zestimate® history
Loading...
Owner options
Explore your selling options
What's special
Welcome to this exceptional 5-acre equestrian retreat, blending comfort, functionality & country charm. The beautifully maintained 3-bed, 2.5-bath, 2,300 sq. ft. home features hickory wood, tile & marble flooring, cherry wood cabinets & granite countertops. Enjoy serene views with dramatic rock outcroppings from the brand-new back deck. Recent updates include a newer roof with leaf guard gutters, HVAC, 50-gallon water heater, refrigerator, range & dishwasher. The large mudroom offers ample storage, counters & a deep sinkperfect for rural living. A 200 sq. ft. extra room off the garage makes a great office, gym, or studio. For hobbyists or professionals...the 1,800 sq. ft. shop includes 12' sliding doors, roll-up door, water closet & 500 sq. ft. upstairs with two rooms. Equestrians will love the 5-stall barn, training round pen & fenced/cross-fenced pastures. Ideally located just 5 minutes to Penn Valley and 10 minutes to Grass Valley.
Zillow last checked: 8 hours ago
Listing updated: August 29, 2025 at 03:07pm
Listed by:
Lore Reynolds-Hamilton DRE #01917345 530-308-2370,
Coldwell Banker Grass Roots Realty
Bought with:
Cliff Goodson, DRE #01163477
Cliff Goodson Real Estate
Source: MetroList Services of CA,MLS#: 225078415Originating MLS: MetroList Services, Inc.
Facts & features
Interior
Bedrooms & bathrooms
- Bedrooms: 3
- Bathrooms: 3
- Full bathrooms: 2
- Partial bathrooms: 1
Primary bedroom
- Features: Outside Access
Primary bathroom
- Features: Shower Stall(s), Tub, Walk-In Closet(s)
Dining room
- Features: Space in Kitchen, Dining/Living Combo, Formal Area
Kitchen
- Features: Breakfast Area, Pantry Closet, Granite Counters, Kitchen Island, Kitchen/Family Combo
Heating
- Propane, Central, Wood Stove
Cooling
- Ceiling Fan(s), Central Air, Whole House Fan
Appliances
- Included: Free-Standing Gas Range, Range Hood, Dishwasher, Disposal
- Laundry: Laundry Room, Cabinets, Sink, Ground Floor, Inside Room
Features
- Flooring: Tile, Wood
- Number of fireplaces: 2
- Fireplace features: Family Room, Free Standing, Wood Burning Stove, Other
Interior area
- Total interior livable area: 2,300 sqft
Property
Parking
- Total spaces: 2
- Parking features: Attached, Boat, Garage Door Opener, Guest
- Attached garage spaces: 2
- Has uncovered spaces: Yes
Features
- Stories: 1
- Exterior features: Entry Gate
- Fencing: Cross Fenced,Fenced,Full
Lot
- Size: 5 Acres
- Features: Irregular Lot, Low Maintenance
Details
- Additional structures: RV/Boat Storage, Barn(s), Shed(s), Storage, Workshop, Outbuilding
- Parcel number: 002240044000
- Zoning description: Ag-5
- Special conditions: Standard
Construction
Type & style
- Home type: SingleFamily
- Architectural style: Ranch
- Property subtype: Single Family Residence
Materials
- Wood, Wood Siding
- Roof: Composition
Condition
- Year built: 1995
Utilities & green energy
- Sewer: Septic System
- Water: Well
- Utilities for property: Cable Available, Electric, Propane Tank Leased
Community & neighborhood
Location
- Region: Penn Valley
Other
Other facts
- Price range: $700K - $700K
Price history
| Date | Event | Price |
|---|---|---|
| 8/29/2025 | Sold | $700,000-9%$304/sqft |
Source: MetroList Services of CA #225078415 Report a problem | ||
| 7/30/2025 | Pending sale | $769,000$334/sqft |
Source: MetroList Services of CA #225078415 Report a problem | ||
| 6/23/2025 | Listed for sale | $769,000-3.9%$334/sqft |
Source: MetroList Services of CA #225078415 Report a problem | ||
| 5/15/2025 | Listing removed | $800,000$348/sqft |
Source: MetroList Services of CA #225024810 Report a problem | ||
| 4/30/2025 | Price change | $800,000-5.8%$348/sqft |
Source: MetroList Services of CA #225024810 Report a problem | ||
Public tax history
| Year | Property taxes | Tax assessment |
|---|---|---|
| 2025 | $8,750 +2.2% | $816,000 +2% |
| 2024 | $8,560 -6.4% | $800,000 -6.6% |
| 2023 | $9,149 +2.1% | $856,104 +2% |
Find assessor info on the county website
Neighborhood: 95946
Nearby schools
GreatSchools rating
- 5/10Vantage Point CharterGrades: K-12Distance: 2.4 mi
- 7/10Nevada Union High SchoolGrades: 9-12Distance: 7.9 mi
Get pre-qualified for a loan
At Zillow Home Loans, we can pre-qualify you in as little as 5 minutes with no impact to your credit score.An equal housing lender. NMLS #10287.

