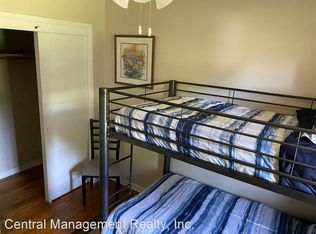Immaculate all brick ranch sitting away from the road on 3/4 of an acre in Granger. Location, Location, Location. This home is minutes from Northpoint elementary school, 10 min to Discovery and Penn. Lots of updates have been done in the last 6 years. All new wood flooring, the living room was opened up to the kitchen area, a master suite was added to include a large bedroom and a full ensuite bathroom. Total of 4 bedrooms 3 full bathrooms with 2 master suites. You will love the privacy you have while being surrounded by subdivisions. The Granger Paths, and the newly developed play areas near the Library are just a couple of the positives. Surrounded by lovely houses yet no HOA to worry about. The second garage is a work shop that has full electric and set up for a wood working shop, but could be whatever you want. Come and see!
This property is off market, which means it's not currently listed for sale or rent on Zillow. This may be different from what's available on other websites or public sources.
