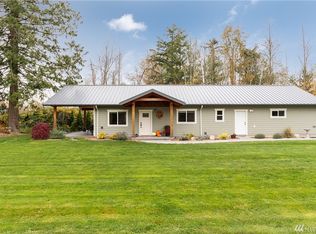Welcome to this wonderful Bayview Resale.Masterfully updated. Featuring an expansive floor plan with an open concept kitchen. The chefs kitchen is front and center with custom cabinets, quartz counter tops and extensive tile back splashes. This home is built for entertaining! Three large bedrooms and two amazing custom baths round up the many. This home is sits on a large lot within minutes of the water. Room for everyone. Come take a look today!
This property is off market, which means it's not currently listed for sale or rent on Zillow. This may be different from what's available on other websites or public sources.
