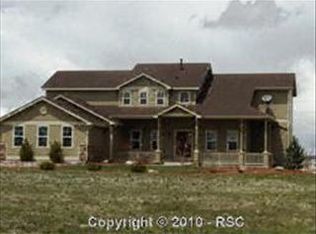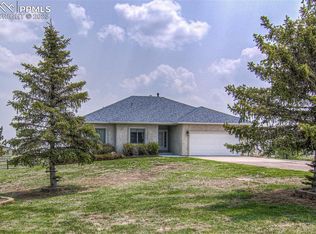NEW CONSTRUCTION RANCH plan-just shy of 2,600 sq ft on the main, total finished sq ft nearly 4,500! STILL TIME FOR YOU TO CUSTOMIZE THE INTERIOR of this 5 bed, 5 bath home on 3.5 acres just minutes from town. Covered front porch leads you into this gorgeous home, step into the foyer & take it all in, beamed ceilings grace the grand room, stone fireplace, granite island w/seating for 6+, a true cook's kitchen, loads of beautiful cabinets, walkin pantry, oven/micro wall combo, gas cooktop, & more! Entertaining is a breeze in this fantastic space + enclosed gathering room just off the grand room! Owner's retreat w/coffered ceilings, slider to patio, 5-piece spa inspired bath, stand-alone tub, tiled custom shower w/seat, & huge walkin closet w/access to laundry. 2 additional bedroom suites on the main, large mud/laundry room off the oversized 3 stall garage comes equipped with lots of cabinets for storage, granite countertops, & sink. Head to the lower level, for more to love about this home & 36x26 family room w/12' full wet bar makes for incredible entertainment space, powder room for the guests, & 2 full en-suite guest bedrooms complete w/walkin closets. Need more? Optional future finish 3rd guest suite w/ bath & walkin closet + safe room. Don't miss your chance to make this amazing home yours!Granite, Engineered Wood, Tiled showers, Beamed Ceilings, Concrete window wells, High efficiency furnace, Central Air included, Class IV Shingles, Power Vented Water Heater, & Standard Inclusions not typically expected at this price point. in this fantastic space + enclosed gathering room just off the grand room! Owner's retreat w/coffered ceilings, slider to patio, 5-piece spa inspired bath, stand-alone tub, tiled custom shower w/seat, & huge walkin closet w/access to laundry. 2 additional bedroom suites on the main, large mud/laundry room off the oversized 3 stall garage comes equipped with lots of cabinets for storage, granite countertops, & sink. Head to the lower level, for more to love about this home & 36x26 family room w/12' full wet bar makes for incredible entertainment space, powder room for the guests, & 2 full en-suite guest bedrooms complete w/walkin closets. Need more? Optional future finish 3rd guest suite w/ bath & walkin closet + safe room. Don't miss your chance to make this amazing home yours!Granite, Engineered Wood, Tiled showers, Beamed Ceilings, Concrete window wells, High efficiency furnace, Central Air included, Class IV Shingles, Power Vented Water Heater, & Standard Inclusions not typically expected at this price point. 2020-08-05
This property is off market, which means it's not currently listed for sale or rent on Zillow. This may be different from what's available on other websites or public sources.


