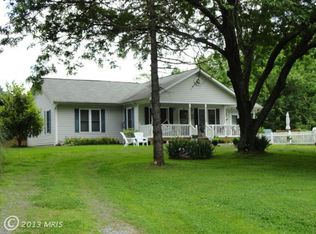Sold for $450,000
$450,000
1379 Williams Farm Rd, King George, VA 22485
2beds
1,134sqft
Single Family Residence
Built in 1950
9.17 Acres Lot
$363,300 Zestimate®
$397/sqft
$2,067 Estimated rent
Home value
$363,300
$320,000 - $403,000
$2,067/mo
Zestimate® history
Loading...
Owner options
Explore your selling options
What's special
Rare find 2Bed 2Bath home on two parcels of land totaling 9+ acres . Minutes from Fredericksburg and Dahlgren .Commute to NOVA. Relax on the wide front porch among the abundant wildlife ;deer ,turkey ,Bald eagles and colored songbirds. Entertain on the covered back porch with adjacent large patio spaces. Enjoy a mature kitchen herb garden ,fruit vines .fig trees and flowers everywhere. Multiple outbuildings include a two car garage ,warehouse or workshop with car lift and office space ,a huge chicken coop & animal pens . Their is a climatized studio with its own porch or maybe a home classroom. There is even a RV hookup and sewer dump . The house has a enclosed screened porch back entry which leads to a mud room with a huge pantry on one side and laundry shower bathroom on the other .There is a country kitchen with a garden window. Separate dining room ,parlor , front office and walk-up attic loft with own climate control heat and ac using a mini split unit . Large Den that can be used as a Bedroom . The main bathroom has a soaking tub with separate walk in shower . Tons of storage ,custom closets and built ins plus extra recreation areas. All this with a wrap around driveway and back gated entrance . 400 ft of road frontage . New HVAC and well pump 2024 New 2025 water treatment system , New never used electric range . Must see it won't last ! Handicap accessible . Owners are offering a one-year home warranty
Zillow last checked: 8 hours ago
Listing updated: June 26, 2025 at 08:35am
Listed by:
John Jones 540-850-2575,
Keller Williams Capital Properties
Bought with:
NON MEMBER, 0225194075
Non Subscribing Office
Source: Bright MLS,MLS#: VAKG2006246
Facts & features
Interior
Bedrooms & bathrooms
- Bedrooms: 2
- Bathrooms: 2
- Full bathrooms: 2
- Main level bathrooms: 2
- Main level bedrooms: 2
Bedroom 1
- Features: Ceiling Fan(s), Flooring - Carpet
- Level: Main
- Area: 144 Square Feet
- Dimensions: 12 x 12
Bedroom 2
- Features: Ceiling Fan(s), Flooring - Carpet
- Level: Main
- Area: 144 Square Feet
- Dimensions: 12 x 12
Bathroom 1
- Features: Bathroom - Walk-In Shower
- Level: Main
- Area: 90 Square Feet
- Dimensions: 10 x 9
Bathroom 2
- Level: Main
- Area: 77 Square Feet
- Dimensions: 11 x 7
Family room
- Features: Flooring - Carpet
- Level: Main
- Area: 228 Square Feet
- Dimensions: 19 x 12
Kitchen
- Features: Ceiling Fan(s), Flooring - Vinyl
- Level: Main
- Area: 144 Square Feet
- Dimensions: 12 x 12
Living room
- Features: Flooring - Carpet
- Level: Main
- Area: 132 Square Feet
- Dimensions: 12 x 11
Office
- Level: Main
- Area: 112 Square Feet
- Dimensions: 16 x 7
Heating
- Heat Pump, Electric
Cooling
- Heat Pump, Electric
Appliances
- Included: Dryer, Refrigerator, Cooktop, Washer, Water Conditioner - Owned, Electric Water Heater
- Laundry: Main Level, Has Laundry
Features
- Attic, Soaking Tub, Ceiling Fan(s), Floor Plan - Traditional, Dry Wall
- Flooring: Carpet
- Has basement: No
- Has fireplace: No
Interior area
- Total structure area: 1,134
- Total interior livable area: 1,134 sqft
- Finished area above ground: 1,134
- Finished area below ground: 0
Property
Parking
- Total spaces: 10
- Parking features: Driveway, Off Street
- Uncovered spaces: 10
Accessibility
- Accessibility features: None
Features
- Levels: One
- Stories: 1
- Patio & porch: Patio, Porch, Screened
- Exterior features: Storage, Extensive Hardscape, Boat Storage
- Pool features: None
- Fencing: Partial,Privacy,Vinyl,Back Yard
- Has view: Yes
- View description: Garden, Trees/Woods
- Frontage length: Road Frontage: 400
Lot
- Size: 9.17 Acres
- Features: Additional Lot(s), Wooded, Private, Rural
Details
- Additional structures: Above Grade, Below Grade, Outbuilding
- Additional parcels included: 1258B
- Parcel number: 12 58
- Zoning: A2
- Special conditions: Standard
Construction
Type & style
- Home type: SingleFamily
- Architectural style: Craftsman
- Property subtype: Single Family Residence
Materials
- Vinyl Siding
- Foundation: Block
- Roof: Shingle
Condition
- Good
- New construction: No
- Year built: 1950
Utilities & green energy
- Sewer: On Site Septic
- Water: Well
Community & neighborhood
Location
- Region: King George
- Subdivision: Potomac District
Other
Other facts
- Listing agreement: Exclusive Right To Sell
- Listing terms: Cash,Conventional
- Ownership: Fee Simple
- Road surface type: Paved
Price history
| Date | Event | Price |
|---|---|---|
| 5/30/2025 | Sold | $450,000-14.3%$397/sqft |
Source: | ||
| 4/27/2025 | Pending sale | $524,900$463/sqft |
Source: | ||
| 4/17/2025 | Listed for sale | $524,900$463/sqft |
Source: | ||
Public tax history
| Year | Property taxes | Tax assessment |
|---|---|---|
| 2023 | $1,723 -2.9% | $253,400 |
| 2022 | $1,774 +28.2% | $253,400 +33.7% |
| 2021 | $1,383 +4.3% | $189,500 |
Find assessor info on the county website
Neighborhood: 22485
Nearby schools
GreatSchools rating
- 3/10Sealston Elementary SchoolGrades: K-5Distance: 3.4 mi
- 5/10King George Middle SchoolGrades: 6-8Distance: 6.8 mi
- 5/10King George High SchoolGrades: 9-12Distance: 7 mi
Schools provided by the listing agent
- District: King George County Public Schools
Source: Bright MLS. This data may not be complete. We recommend contacting the local school district to confirm school assignments for this home.

Get pre-qualified for a loan
At Zillow Home Loans, we can pre-qualify you in as little as 5 minutes with no impact to your credit score.An equal housing lender. NMLS #10287.
