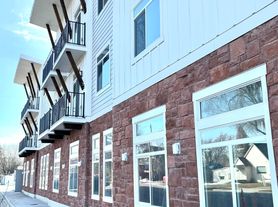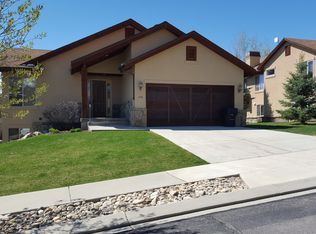Escape to the serene beauty of Midway, Utah, with this stunning 4-bedroom vacation home, perfect for a relaxing getaway with family or friends.
KEY FEATURES
- Vaulted Ceilings
- Outdoor Dining Furniture
- Spacious Primary Suite
LIVING AREA
The main living room features a cozy fireplace and vaulted ceilings, creating an inviting space for relaxation and gatherings. Upstairs, the loft sitting room offers a peaceful retreat with comfortable seating, ideal for reading or quiet conversation. The basement includes a versatile sitting area and a dedicated office workspace, perfect for those needing to catch up on work or enjoy some quiet time.
KITCHEN
The fully equipped kitchen is a cook's dream, featuring stainless steel appliances and a spacious layout. It includes a kitchen island with four barstools, perfect for casual dining or entertaining guests. For coffee enthusiasts, a Nespresso machine is provided, along with an air fryer, pressure pan, skillet, and a bullet blender, ensuring all your culinary needs are met.
DINING
The dining area is designed for comfort and convenience, with a table that seats six, making it ideal for family meals or entertaining. Additionally, the deck provides outdoor dining furniture, allowing guests to enjoy meals alfresco while taking in the beautiful views of the backyard. For those who love outdoor cooking, a BBQ grill is available on the back porch, perfect for enjoying a cookout.
PRIMARY BEDROOM
The primary bedroom offers a luxurious retreat with a king-sized bed, ensuring a restful and comfortable stay.
PRIMARY BATHROOM SUITE
This spacious bathroom suite features two vanities and a large walk-in shower, providing a luxurious, spa-like experience.
SECOND BEDROOM
The second bedroom is comfortably appointed with a king-sized bed, offering a welcoming space for guests or family members.
THIRD BEDROOM
Similar to the second, the third bedroom also features a king-sized bed, ensuring that all guests can enjoy a restful night's sleep.
FOURTH BEDROOM
The fourth bedroom is perfect for children or additional guests, featuring two twin beds that provide comfort and versatility.
BATHROOM TWO
Bathroom two is well-appointed with a double sink vanity, along with a shower and tub, offering convenience and style.
BATHROOM THREE
This bathroom also features a double sink vanity with a tub/shower combo, providing additional convenience for guests.
AMENITIES
The property includes a laundry room equipped with a washer and dryer, ample cupboard storage, and a sink, making it easy to keep everything clean and organized. For parking, the street and driveway provide plenty of space for vehicles.
Experience the comfort and beauty of this Midway vacation home, where every detail has been thoughtfully designed for a memorable stay.
Note: There is absolutely no smoking allowed
LOCATION INFORMATION
- Distance to Homestead Golf Course: 1.3 Miles
- Distance to Midway Main Street: 1.9 Miles
- Distance to Closest Grocery Store: 2.2 Miles
- Distance to Wasatch Golf Course: 3.1 Miles
- Distance to Soldier Hollow Golf Course: 5.8 Miles
- Distance to Jordanelle Reservoir: 12.5 Miles
- Distance to Jordanelle Express Gondola Deer Valley: 12.5 Miles
- Distance to Sundance Resort: 19 Miles
LEASE TERMS
Available April 1, 2025, for 30-day rentals.
Fully furnished, gorgeous home.
Owner pays all utilities and internet.
Absolutely no smoking allowed.
House for rent
Accepts Zillow applications
$5,300/mo
1379 W 365 N, Midway, UT 84049
4beds
4,825sqft
Price may not include required fees and charges.
Single family residence
Available now
No pets
Central air
In unit laundry
-- Parking
Forced air
What's special
Outdoor dining furnitureBbq grillAir fryerBullet blenderNespresso machinePressure panKitchen island
- 198 days |
- -- |
- -- |
Travel times
Facts & features
Interior
Bedrooms & bathrooms
- Bedrooms: 4
- Bathrooms: 4
- Full bathrooms: 3
- 1/2 bathrooms: 1
Heating
- Forced Air
Cooling
- Central Air
Appliances
- Included: Dishwasher, Dryer, Freezer, Microwave, Oven, Refrigerator, Washer
- Laundry: In Unit
Features
- Flooring: Hardwood
- Furnished: Yes
Interior area
- Total interior livable area: 4,825 sqft
Property
Parking
- Details: Contact manager
Features
- Exterior features: Heating system: Forced Air, Internet included in rent, Utilities included in rent
Details
- Parcel number: 0SW30110033034
Construction
Type & style
- Home type: SingleFamily
- Property subtype: Single Family Residence
Utilities & green energy
- Utilities for property: Internet
Community & HOA
Location
- Region: Midway
Financial & listing details
- Lease term: Sublet/Temporary
Price history
| Date | Event | Price |
|---|---|---|
| 3/27/2025 | Listed for rent | $5,300-14.5%$1/sqft |
Source: Zillow Rentals | ||
| 3/18/2025 | Listing removed | $6,200$1/sqft |
Source: Zillow Rentals | ||
| 2/5/2025 | Price change | $6,200-4.6%$1/sqft |
Source: Zillow Rentals | ||
| 8/7/2024 | Listed for rent | $6,500$1/sqft |
Source: Zillow Rentals | ||
| 8/15/2023 | Pending sale | $844,900$175/sqft |
Source: | ||

