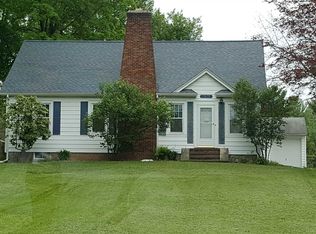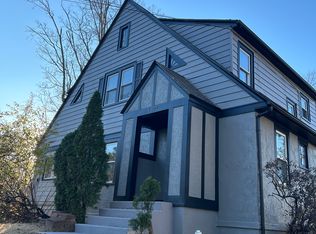The Charm of Yesteryear! Well maintained, custom built Dutch Colonial in a fabulous location featuring many updates throughout! Living Room with brick fireplace & french doors. Dining Room, large enough to accommodate all your gatherings throughout the year. Kitchen with quality appliances and bay window looking out to level & fenced backyard with your very OWN apple, pear and peach trees! Beautiful Sun Room addition off Living Room. Second floor composed of 3 bedrooms & full bathroom, including an Expansive Master Bedroom with Walk-In Closet. Walk up Attic with potential to be Master Bedroom Suite, Media/Workout Room or Home Office. Greenhouse with electric and water in back yard. New Boiler. New windows. Updated infrastructure. Plus, a commuters delight! Close to TSP, Metro North, Colleges, Hospitals & historic sites of beautiful Dutchess County!
This property is off market, which means it's not currently listed for sale or rent on Zillow. This may be different from what's available on other websites or public sources.

