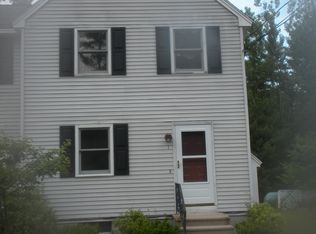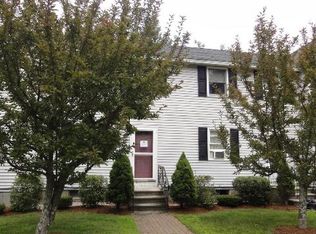Closed
Listed by:
Fine Homes Group International,
Keller Williams Realty-Metropolitan 603-232-8282
Bought with: Keller Williams Realty-Metropolitan
$530,000
1379 River Road, Weare, NH 03281
4beds
3,348sqft
Single Family Residence
Built in 1990
2.75 Acres Lot
$545,300 Zestimate®
$158/sqft
$3,937 Estimated rent
Home value
$545,300
$502,000 - $594,000
$3,937/mo
Zestimate® history
Loading...
Owner options
Explore your selling options
What's special
SPLENDOR IN THE COUNTRY...YOUR HILLTOP HAVEN AWAITS!. Drive through a colorful canopy of autumn leaves to a reveal of this striking contemporary home. A covered entry welcomes you to open and airy spaces. Invite guests to the family room where a wall of built-in shelving defines the space. Settle in with snacks and drinks as you take in pretty views of the natural setting through a bay window. Pull down the big screen and voila! you’re immersed in the sounds and sights of the latest movie in your screening room. Gather in the living room by the fire as the cook enjoys the clever step-saver design of the adjacent kitchen. After dinner, an elevated deck beckons you to venture outside for a hot toddy under rosy sunset skies or head down to the yard and grab an apple from the tree before you relax around the fire pit. Make your way to the garden level sunroom to warm up and continue the party in the finished basement where there’s plenty of room for fun and games and dedicated study and office space with handy built-in desk. Retreat to the convenient first floor bedroom with ensuite bath or make your way to the private wing where a second floor primary suite with soaring ceilings accented by crossbeams provides a restful retreat. An oversized bathroom and dual walk-in closets will delight, as will a separate staircase up to two additional bedrooms with an updated bath and a half! Everyone will feel pampered! THIS IS NO COOKIE CUTTER HOME! LIGHT, BRIGHT AND SOARING…THE DREAM BEGIN
Zillow last checked: 8 hours ago
Listing updated: December 20, 2024 at 12:59pm
Listed by:
Fine Homes Group International,
Keller Williams Realty-Metropolitan 603-232-8282
Bought with:
Barbara LaRhette
Keller Williams Realty-Metropolitan
Source: PrimeMLS,MLS#: 5015990
Facts & features
Interior
Bedrooms & bathrooms
- Bedrooms: 4
- Bathrooms: 4
- Full bathrooms: 3
- 1/2 bathrooms: 1
Heating
- Oil, Hot Air, Zoned
Cooling
- Wall Unit(s)
Appliances
- Included: Electric Cooktop, ENERGY STAR Qualified Dishwasher, Microwave, Refrigerator, Tankless Water Heater, Vented Exhaust Fan
- Laundry: In Basement
Features
- Cathedral Ceiling(s), Ceiling Fan(s), Kitchen/Dining
- Flooring: Carpet, Ceramic Tile, Hardwood, Laminate
- Windows: Blinds, Screens
- Basement: Finished,Walkout,Walk-Out Access
- Attic: Attic with Hatch/Skuttle
- Has fireplace: Yes
- Fireplace features: Wood Burning
Interior area
- Total structure area: 3,348
- Total interior livable area: 3,348 sqft
- Finished area above ground: 2,494
- Finished area below ground: 854
Property
Parking
- Total spaces: 6
- Parking features: Shared Driveway, Concrete, Paved, Parking Spaces 6+
- Garage spaces: 2
Accessibility
- Accessibility features: 1st Floor Full Bathroom
Features
- Levels: Two
- Stories: 2
- Exterior features: Deck
Lot
- Size: 2.75 Acres
- Features: Country Setting, Interior Lot, Landscaped, In Town, Near Skiing, Near Snowmobile Trails, Near ATV Trail
Details
- Parcel number: WEARM00405L000047S000006
- Zoning description: RURAL
Construction
Type & style
- Home type: SingleFamily
- Architectural style: Contemporary
- Property subtype: Single Family Residence
Materials
- Wood Frame, Wood Siding
- Foundation: Concrete
- Roof: Metal,Standing Seam
Condition
- New construction: No
- Year built: 1990
Utilities & green energy
- Electric: 100 Amp Service
- Sewer: Leach Field, Private Sewer
- Utilities for property: Cable
Community & neighborhood
Security
- Security features: Carbon Monoxide Detector(s), Smoke Detector(s)
Location
- Region: Weare
Price history
| Date | Event | Price |
|---|---|---|
| 12/20/2024 | Sold | $530,000-3.6%$158/sqft |
Source: | ||
| 11/19/2024 | Price change | $550,000-4.3%$164/sqft |
Source: | ||
| 10/31/2024 | Price change | $575,000-4.2%$172/sqft |
Source: | ||
| 9/25/2024 | Listed for sale | $600,000+139.5%$179/sqft |
Source: | ||
| 3/27/2013 | Sold | $250,500+95.9%$75/sqft |
Source: Public Record Report a problem | ||
Public tax history
| Year | Property taxes | Tax assessment |
|---|---|---|
| 2024 | $8,615 +7.8% | $422,500 -0.4% |
| 2023 | $7,988 +8.3% | $424,000 |
| 2022 | $7,378 +7.3% | $424,000 +47.7% |
Find assessor info on the county website
Neighborhood: 03281
Nearby schools
GreatSchools rating
- 3/10Weare Middle SchoolGrades: 4-8Distance: 1.3 mi
- 5/10John Stark Regional High SchoolGrades: 9-12Distance: 3.2 mi
- 3/10Center Woods SchoolGrades: PK-3Distance: 1.5 mi
Schools provided by the listing agent
- Middle: Weare Middle School
- High: John Stark Regional HS
- District: Weare
Source: PrimeMLS. This data may not be complete. We recommend contacting the local school district to confirm school assignments for this home.

Get pre-qualified for a loan
At Zillow Home Loans, we can pre-qualify you in as little as 5 minutes with no impact to your credit score.An equal housing lender. NMLS #10287.

