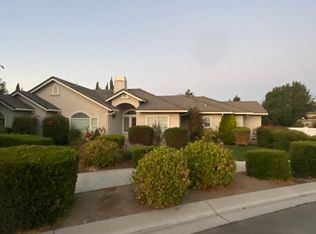Beautifully appointed executive home awaits. Gleaming hardwood floors, gourmet kitchen, stainless steel appliances, separate dining room, formal living room, separate guest room with full bathroom, crown molding,Jack and Jill bedroom with full bath. Master suite has picturesque views of the backyard, large master bath with sunken tub with jets and large walk in closet. Garage has built in cabinets, and separate shop area. Private backyard with extensive flat work, beautifully landscaped, perfect for large gatherings or outdoor entertaining. Exterior of home has been recently painted. Meticulously maintained. Why buy new when everything is done. Move in ready.
This property is off market, which means it's not currently listed for sale or rent on Zillow. This may be different from what's available on other websites or public sources.
