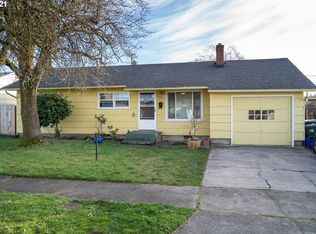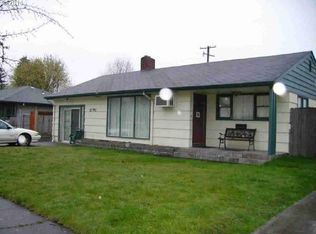Sold
$385,000
1379 Olympic St, Springfield, OR 97477
3beds
1,248sqft
Residential, Single Family Residence
Built in 1954
6,098.4 Square Feet Lot
$382,900 Zestimate®
$308/sqft
$2,092 Estimated rent
Home value
$382,900
$348,000 - $421,000
$2,092/mo
Zestimate® history
Loading...
Owner options
Explore your selling options
What's special
Very well taken care of single level home in a great location near plenty of great food, grocery stores, and schools. Outside, this home has a newer roof along with a large, fully fenced yard with fresh sod and bark dust, and finally complete with a 10'x16' detached office space. This detached office space is brand new and fully finished and includes power, vaulted ceilings, and beautiful finishes. Inside the home includes 3 bedrooms and 1 bathroom with hardwood floors and laminate throughout. You will love the fully remodeled bathroom, updated kitchen, and plenty of built in features in the bedrooms. The home also has a large laundry room and a 4th converted space in the garage for a bonus room!
Zillow last checked: 8 hours ago
Listing updated: May 19, 2025 at 08:26am
Listed by:
Mitch Foteff 503-260-4629,
Harcourts Real Estate Network Group
Bought with:
Jordan Wallis, 201241891
Blue Pool Realty
Source: RMLS (OR),MLS#: 623709110
Facts & features
Interior
Bedrooms & bathrooms
- Bedrooms: 3
- Bathrooms: 1
- Full bathrooms: 1
- Main level bathrooms: 1
Primary bedroom
- Features: Hardwood Floors, Closet
- Level: Main
Bedroom 2
- Features: Hardwood Floors, Closet
- Level: Main
Bedroom 3
- Features: Hardwood Floors, Closet
- Level: Main
Dining room
- Features: Sliding Doors, Laminate Flooring
- Level: Main
Kitchen
- Features: Dishwasher, Disposal, Free Standing Range, Free Standing Refrigerator, Laminate Flooring, Sink
- Level: Main
Living room
- Features: Ceiling Fan, Laminate Flooring
- Level: Main
Heating
- Zoned
Cooling
- None
Appliances
- Included: Dishwasher, Disposal, Free-Standing Range, Free-Standing Refrigerator, Stainless Steel Appliance(s), Washer/Dryer, Electric Water Heater
- Laundry: Laundry Room
Features
- Ceiling Fan(s), Closet, Sink
- Flooring: Hardwood, Laminate, Vinyl, Wood
- Doors: Sliding Doors
- Windows: Vinyl Frames
- Basement: Crawl Space
Interior area
- Total structure area: 1,248
- Total interior livable area: 1,248 sqft
Property
Parking
- Total spaces: 1
- Parking features: Driveway, On Street, RV Access/Parking, Attached
- Attached garage spaces: 1
- Has uncovered spaces: Yes
Accessibility
- Accessibility features: Bathroom Cabinets, Garage On Main, Ground Level, Kitchen Cabinets, Minimal Steps, One Level, Parking, Accessibility
Features
- Levels: One
- Stories: 1
- Patio & porch: Covered Deck, Deck
- Exterior features: Yard
- Fencing: Fenced
Lot
- Size: 6,098 sqft
- Features: Level, SqFt 5000 to 6999
Details
- Additional structures: Outbuilding
- Parcel number: 0209146
- Zoning: LD
Construction
Type & style
- Home type: SingleFamily
- Architectural style: Ranch
- Property subtype: Residential, Single Family Residence
Materials
- Wood Siding
- Foundation: Concrete Perimeter
- Roof: Composition
Condition
- Resale
- New construction: No
- Year built: 1954
Utilities & green energy
- Gas: Gas
- Sewer: Public Sewer
- Water: Public
- Utilities for property: Cable Connected
Community & neighborhood
Location
- Region: Springfield
Other
Other facts
- Listing terms: Cash,Conventional,FHA,VA Loan
- Road surface type: Paved
Price history
| Date | Event | Price |
|---|---|---|
| 5/19/2025 | Sold | $385,000+2.7%$308/sqft |
Source: | ||
| 4/24/2025 | Pending sale | $375,000$300/sqft |
Source: | ||
| 4/19/2025 | Listed for sale | $375,000+7.1%$300/sqft |
Source: | ||
| 10/7/2022 | Sold | $350,000$280/sqft |
Source: | ||
| 9/2/2022 | Pending sale | $350,000$280/sqft |
Source: | ||
Public tax history
| Year | Property taxes | Tax assessment |
|---|---|---|
| 2025 | $2,583 +1.6% | $140,838 +3% |
| 2024 | $2,541 +4.4% | $136,736 +3% |
| 2023 | $2,433 +3.4% | $132,754 +3% |
Find assessor info on the county website
Neighborhood: 97477
Nearby schools
GreatSchools rating
- 5/10Two Rivers Dos Rios Elementary SchoolGrades: K-5Distance: 0.5 mi
- 3/10Hamlin Middle SchoolGrades: 6-8Distance: 0.8 mi
- 4/10Springfield High SchoolGrades: 9-12Distance: 0.7 mi
Schools provided by the listing agent
- Elementary: Two Rivers
- Middle: Hamlin
- High: Springfield
Source: RMLS (OR). This data may not be complete. We recommend contacting the local school district to confirm school assignments for this home.
Get pre-qualified for a loan
At Zillow Home Loans, we can pre-qualify you in as little as 5 minutes with no impact to your credit score.An equal housing lender. NMLS #10287.
Sell for more on Zillow
Get a Zillow Showcase℠ listing at no additional cost and you could sell for .
$382,900
2% more+$7,658
With Zillow Showcase(estimated)$390,558

