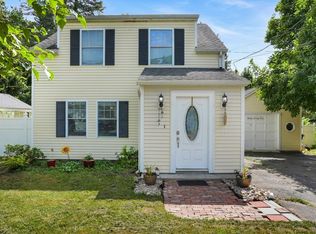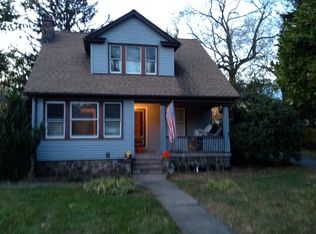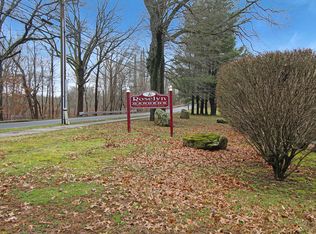Sold for $355,000 on 09/03/25
$355,000
1379 Old North Colony Road, Meriden, CT 06450
2beds
1,360sqft
Single Family Residence
Built in 1940
0.53 Acres Lot
$362,400 Zestimate®
$261/sqft
$2,389 Estimated rent
Home value
$362,400
$323,000 - $406,000
$2,389/mo
Zestimate® history
Loading...
Owner options
Explore your selling options
What's special
Charming colonial home featuring a spacious kitchen with stainless steel appliances, gas stove, and center island. Hardwood floors run through the living and dining rooms, with a beautifully tiled fireplace in the living area. A flexible bonus room provides space for an office, playroom, den, or any use you envision. The primary bedroom includes two large closets, and the second bedroom also offers dual closets. The lower level has pantry shelving at the top of the stairs, tool bench, storage space, a full bathroom, and finishing potential. The mudroom at the back of the house enhances the home's charm. Highlights include a deck overlooking a landscaped yard, a detached 2-car garage, high efficiency gas boiler (2010) and a newer roof on both the house and garage(2020). Located near Silver Lake with lake rights and close to Beaver Pond.
Zillow last checked: 8 hours ago
Listing updated: September 04, 2025 at 07:27am
Listed by:
Kaitlyn E. Richard 860-916-6433,
LAZA Properties 860-944-3336
Bought with:
Tre Goodson, RES.0831959
William Raveis Real Estate
Source: Smart MLS,MLS#: 24073718
Facts & features
Interior
Bedrooms & bathrooms
- Bedrooms: 2
- Bathrooms: 2
- Full bathrooms: 2
Primary bedroom
- Features: Ceiling Fan(s), Hardwood Floor
- Level: Upper
Bedroom
- Features: Ceiling Fan(s), Hardwood Floor
- Level: Upper
Bathroom
- Features: Tub w/Shower, Tile Floor
- Level: Upper
Bathroom
- Features: Stall Shower
- Level: Lower
Dining room
- Features: Hardwood Floor
- Level: Main
Kitchen
- Features: High Ceilings, Balcony/Deck, Kitchen Island, Pantry, Laminate Floor
- Level: Main
Living room
- Features: Fireplace, Hardwood Floor
- Level: Main
Office
- Level: Main
Heating
- Baseboard, Radiator, Natural Gas
Cooling
- Window Unit(s)
Appliances
- Included: Gas Range, Oven/Range, Refrigerator, Dishwasher, Gas Water Heater, Water Heater
- Laundry: Lower Level, Mud Room
Features
- Windows: Thermopane Windows
- Basement: Full,Storage Space,Hatchway Access,Partially Finished,Concrete
- Attic: Access Via Hatch
- Number of fireplaces: 1
- Fireplace features: Insert
Interior area
- Total structure area: 1,360
- Total interior livable area: 1,360 sqft
- Finished area above ground: 1,360
Property
Parking
- Total spaces: 2
- Parking features: Detached, Garage Door Opener
- Garage spaces: 2
Features
- Patio & porch: Deck
- Waterfront features: Walk to Water, Water Community, Association Optional
Lot
- Size: 0.53 Acres
- Features: Level
Details
- Parcel number: 1171216
- Zoning: R-1
Construction
Type & style
- Home type: SingleFamily
- Architectural style: Colonial
- Property subtype: Single Family Residence
Materials
- Vinyl Siding
- Foundation: Stone
- Roof: Asphalt
Condition
- New construction: No
- Year built: 1940
Utilities & green energy
- Sewer: Public Sewer
- Water: Public
- Utilities for property: Cable Available
Green energy
- Energy efficient items: Thermostat, Windows
Community & neighborhood
Community
- Community features: Lake
Location
- Region: Meriden
Price history
| Date | Event | Price |
|---|---|---|
| 9/3/2025 | Sold | $355,000+6%$261/sqft |
Source: | ||
| 8/28/2025 | Pending sale | $334,900$246/sqft |
Source: | ||
| 7/13/2025 | Price change | $334,900-4.3%$246/sqft |
Source: | ||
| 6/21/2025 | Listed for sale | $349,900+95.5%$257/sqft |
Source: | ||
| 5/20/2016 | Sold | $179,000-3.2%$132/sqft |
Source: | ||
Public tax history
| Year | Property taxes | Tax assessment |
|---|---|---|
| 2025 | $5,395 +10.4% | $134,540 |
| 2024 | $4,885 +5.6% | $134,540 +1.2% |
| 2023 | $4,625 +5.5% | $132,930 |
Find assessor info on the county website
Neighborhood: 06450
Nearby schools
GreatSchools rating
- 8/10Nathan Hale SchoolGrades: PK-5Distance: 1.9 mi
- 4/10Washington Middle SchoolGrades: 6-8Distance: 1.3 mi
- 4/10Francis T. Maloney High SchoolGrades: 9-12Distance: 2.7 mi

Get pre-qualified for a loan
At Zillow Home Loans, we can pre-qualify you in as little as 5 minutes with no impact to your credit score.An equal housing lender. NMLS #10287.
Sell for more on Zillow
Get a free Zillow Showcase℠ listing and you could sell for .
$362,400
2% more+ $7,248
With Zillow Showcase(estimated)
$369,648

