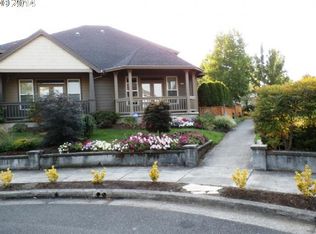Sold
$425,000
1379 NE Charles Ct, Fairview, OR 97024
2beds
1,764sqft
Residential, Townhouse
Built in 2002
3,920.4 Square Feet Lot
$-- Zestimate®
$241/sqft
$2,339 Estimated rent
Home value
Not available
Estimated sales range
Not available
$2,339/mo
Zestimate® history
Loading...
Owner options
Explore your selling options
What's special
A beautiful mix of community & architectural texture! This Fairview Village townhome offers exquisite craftsman features: Hardwood floors, tall ceilings, beautiful built-ins and privacy! The kitchen has gorgeous & ample cabinetry, under-cupboard lighting, a gas range & a farm-house sink. Two spacious upstairs bedrooms have their own private baths & walk-in closets. On a cul-de-sac with a private courtyard & garage access off a rear alley. Close to the park, creek, shops, and great restaurants.
Zillow last checked: 8 hours ago
Listing updated: March 13, 2023 at 09:14am
Listed by:
Leslie Newberry neportland@johnlscott.com,
John L. Scott Portland Central
Bought with:
Laura Alvarez, 201227093
ERA Freeman & Associates
Source: RMLS (OR),MLS#: 22281814
Facts & features
Interior
Bedrooms & bathrooms
- Bedrooms: 2
- Bathrooms: 3
- Full bathrooms: 2
- Partial bathrooms: 1
- Main level bathrooms: 1
Primary bedroom
- Features: Bathroom, Walkin Closet, Wallto Wall Carpet
- Level: Upper
- Area: 180
- Dimensions: 12 x 15
Bedroom 2
- Features: Bathroom, Walkin Closet, Wallto Wall Carpet
- Level: Upper
- Area: 169
- Dimensions: 13 x 13
Dining room
- Features: Formal, Hardwood Floors, High Ceilings
- Level: Main
- Area: 140
- Dimensions: 14 x 10
Kitchen
- Features: Hardwood Floors, Nook, High Ceilings
- Level: Main
- Area: 247
- Width: 13
Living room
- Features: Builtin Features, Fireplace, French Doors, Hardwood Floors, High Ceilings
- Level: Main
- Area: 270
- Dimensions: 18 x 15
Heating
- Forced Air, Fireplace(s)
Cooling
- Central Air
Appliances
- Included: Built-In Range, Convection Oven, Dishwasher, Disposal, Gas Appliances, Microwave, Plumbed For Ice Maker, Water Purifier, Gas Water Heater
- Laundry: Laundry Room
Features
- Ceiling Fan(s), High Ceilings, Solar Tube(s), Bathroom, Walk-In Closet(s), Formal, Nook, Built-in Features, Tile
- Flooring: Hardwood, Wall to Wall Carpet
- Doors: French Doors
- Windows: Double Pane Windows, Vinyl Frames
- Basement: Crawl Space
- Number of fireplaces: 1
- Fireplace features: Gas
Interior area
- Total structure area: 1,764
- Total interior livable area: 1,764 sqft
Property
Parking
- Total spaces: 2
- Parking features: Attached, Oversized
- Attached garage spaces: 2
Features
- Stories: 2
- Patio & porch: Deck, Patio, Porch
- Exterior features: Yard
- Fencing: Fenced
Lot
- Size: 3,920 sqft
- Dimensions: ~41' x 90'
- Features: Cul-De-Sac, Level, Private, Trees, Sprinkler, SqFt 3000 to 4999
Details
- Parcel number: R161317
Construction
Type & style
- Home type: Townhouse
- Architectural style: Craftsman
- Property subtype: Residential, Townhouse
- Attached to another structure: Yes
Materials
- Cement Siding
- Foundation: Concrete Perimeter
- Roof: Composition
Condition
- Resale
- New construction: No
- Year built: 2002
Utilities & green energy
- Gas: Gas
- Sewer: Public Sewer
- Water: Public
Community & neighborhood
Security
- Security features: Security System Owned, Security Lights
Location
- Region: Fairview
HOA & financial
HOA
- Has HOA: Yes
- HOA fee: $210 quarterly
- Amenities included: Commons, Management, Road Maintenance, Snow Removal
Other
Other facts
- Listing terms: Cash,Conventional,FHA,VA Loan
- Road surface type: Paved
Price history
| Date | Event | Price |
|---|---|---|
| 3/2/2023 | Sold | $425,000-1.2%$241/sqft |
Source: | ||
| 1/18/2023 | Pending sale | $430,000$244/sqft |
Source: | ||
| 1/10/2023 | Price change | $430,000-4.4%$244/sqft |
Source: | ||
| 11/18/2022 | Listed for sale | $450,000+69.8%$255/sqft |
Source: | ||
| 4/28/2009 | Sold | $265,000-5.3%$150/sqft |
Source: Agent Provided | ||
Public tax history
| Year | Property taxes | Tax assessment |
|---|---|---|
| 2017 | $4,197 +7.9% | $237,150 +3% |
| 2016 | $3,889 | $230,250 +3% |
| 2015 | $3,889 +2.9% | $223,550 +3% |
Find assessor info on the county website
Neighborhood: 97024
Nearby schools
GreatSchools rating
- 2/10Woodland Elementary SchoolGrades: K-5Distance: 0.3 mi
- 5/10Walt Morey Middle SchoolGrades: 6-8Distance: 1.6 mi
- 1/10Reynolds High SchoolGrades: 9-12Distance: 1.7 mi
Schools provided by the listing agent
- Elementary: Woodland
- Middle: Reynolds
- High: Reynolds
Source: RMLS (OR). This data may not be complete. We recommend contacting the local school district to confirm school assignments for this home.

Get pre-qualified for a loan
At Zillow Home Loans, we can pre-qualify you in as little as 5 minutes with no impact to your credit score.An equal housing lender. NMLS #10287.
