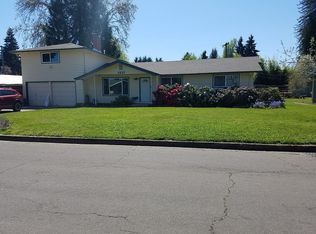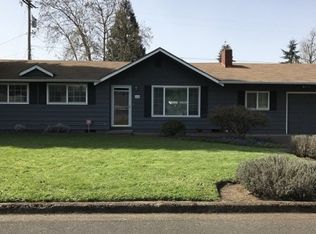Sold
$400,000
1379 Menlo Loop, Springfield, OR 97477
3beds
1,352sqft
Residential, Single Family Residence
Built in 1960
10,454.4 Square Feet Lot
$400,200 Zestimate®
$296/sqft
$2,258 Estimated rent
Home value
$400,200
$364,000 - $440,000
$2,258/mo
Zestimate® history
Loading...
Owner options
Explore your selling options
What's special
Nestled in one of the area’s favorite established neighborhoods, this home has so much to offer! The layout is ultra functional for a busy household with the addition of a large walk in pantry, oversized laundry/mudroom and full second bathroom! The kitchen offers ample cabinet and counter space with a beautiful garden window for your plants and herbs. From the kitchen you can see the expansive backyard with a covered patio for year-round enjoyment. Ductless HVAC units will keep you comfortable in this home all year long. With original hardwood floors under the carpet in the living room, dining room and hallway, a little cosmetic updating will make this house shine! This home has been lovingly maintained and updated over the years. Near Autzen Stadium, schools, Menlo neighborhood park, convenient freeway access and proximity to shopping and restaurants, the location is 10/10! Low taxes help to make your monthly payment more attractive at this price. Save yourself the cost of an inspection, ask your Realtor for a copy of the clean pre-listing inspection!
Zillow last checked: 8 hours ago
Listing updated: January 10, 2025 at 07:09am
Listed by:
Katie Colter 541-261-1010,
Colter Home Co.
Bought with:
Ashley McPherson, 200506182
Keller Williams Realty Eugene and Springfield
Source: RMLS (OR),MLS#: 24174665
Facts & features
Interior
Bedrooms & bathrooms
- Bedrooms: 3
- Bathrooms: 2
- Full bathrooms: 2
- Main level bathrooms: 2
Primary bedroom
- Features: Ceiling Fan, Hardwood Floors, Closet
- Level: Main
- Area: 143
- Dimensions: 13 x 11
Bedroom 2
- Features: Hardwood Floors, Closet
- Level: Main
- Area: 88
- Dimensions: 11 x 8
Bedroom 3
- Features: Hardwood Floors, Closet
- Level: Main
- Area: 110
- Dimensions: 10 x 11
Dining room
- Features: Ceiling Fan, Exterior Entry, Wallto Wall Carpet
- Level: Main
- Area: 88
- Dimensions: 11 x 8
Kitchen
- Features: Builtin Range, Garden Window, Builtin Oven, Free Standing Refrigerator, Vinyl Floor
- Level: Main
- Area: 112
- Width: 8
Living room
- Features: Exterior Entry, Fireplace, Wallto Wall Carpet
- Level: Main
- Area: 285
- Dimensions: 19 x 15
Heating
- Ceiling, Ductless, Fireplace(s)
Cooling
- Has cooling: Yes
Appliances
- Included: Built In Oven, Built-In Range, Dishwasher, Free-Standing Refrigerator, Range Hood, Washer/Dryer, Gas Water Heater
- Laundry: Laundry Room
Features
- Ceiling Fan(s), Closet Organizer, Pantry, Closet
- Flooring: Hardwood, Vinyl, Wall to Wall Carpet
- Windows: Double Pane Windows, Vinyl Frames, Garden Window(s)
- Basement: Crawl Space
- Number of fireplaces: 1
- Fireplace features: Gas, Insert
Interior area
- Total structure area: 1,352
- Total interior livable area: 1,352 sqft
Property
Parking
- Total spaces: 2
- Parking features: Driveway, On Street, Attached
- Attached garage spaces: 2
- Has uncovered spaces: Yes
Accessibility
- Accessibility features: Garage On Main, Minimal Steps, One Level, Parking, Utility Room On Main, Accessibility
Features
- Levels: One
- Stories: 1
- Patio & porch: Covered Patio
- Exterior features: Garden, Raised Beds, Yard, Exterior Entry
- Fencing: Fenced
- Has view: Yes
- View description: Territorial
Lot
- Size: 10,454 sqft
- Features: Level, SqFt 10000 to 14999
Details
- Parcel number: 0232270
Construction
Type & style
- Home type: SingleFamily
- Architectural style: Ranch
- Property subtype: Residential, Single Family Residence
Materials
- Lap Siding, Wood Siding
- Foundation: Concrete Perimeter
- Roof: Composition
Condition
- Resale
- New construction: No
- Year built: 1960
Utilities & green energy
- Gas: Gas
- Sewer: Septic Tank
- Water: Public
Community & neighborhood
Location
- Region: Springfield
Other
Other facts
- Listing terms: Cash,Conventional,FHA,VA Loan
- Road surface type: Paved
Price history
| Date | Event | Price |
|---|---|---|
| 1/10/2025 | Sold | $400,000+0.3%$296/sqft |
Source: | ||
| 12/16/2024 | Pending sale | $399,000$295/sqft |
Source: | ||
| 12/11/2024 | Listed for sale | $399,000$295/sqft |
Source: | ||
Public tax history
| Year | Property taxes | Tax assessment |
|---|---|---|
| 2025 | $2,950 +2.8% | $201,366 +3% |
| 2024 | $2,869 +1.4% | $195,501 +3% |
| 2023 | $2,829 +3.7% | $189,807 +3% |
Find assessor info on the county website
Neighborhood: 97477
Nearby schools
GreatSchools rating
- 4/10Centennial Elementary SchoolGrades: K-5Distance: 0.1 mi
- 3/10Hamlin Middle SchoolGrades: 6-8Distance: 1.1 mi
- 4/10Springfield High SchoolGrades: 9-12Distance: 1.4 mi
Schools provided by the listing agent
- Elementary: Centennial
- Middle: Hamlin
- High: Springfield
Source: RMLS (OR). This data may not be complete. We recommend contacting the local school district to confirm school assignments for this home.

Get pre-qualified for a loan
At Zillow Home Loans, we can pre-qualify you in as little as 5 minutes with no impact to your credit score.An equal housing lender. NMLS #10287.
Sell for more on Zillow
Get a free Zillow Showcase℠ listing and you could sell for .
$400,200
2% more+ $8,004
With Zillow Showcase(estimated)
$408,204
