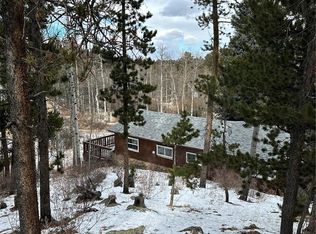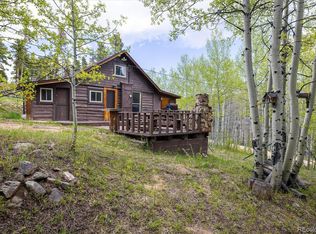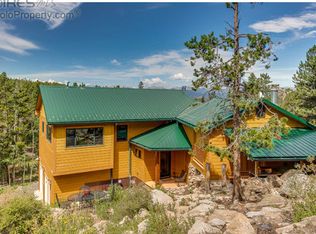This is picturesque Colorado living at its finest! This thoughtfully designed home, inspired by the rocky mountain surroundings, naturally integrates the lush outdoor landscape with the inviting and comfortable interior. Natures inspiration is abundant the moment you enter. The Warm wood tones are complimented by rich and bold natural stone throughout along with tastefully placed architectural iron elements. The south facing orientation allows for an abundance of natural light in conjunction with the tastefully vaulted ceilings, emphasizing the high-end craftsmanship and attention to detail throughout the house. Unique angles and high ceilings provide balance between a sense of airy openness and tranquil coziness you will look forward to at the end of the day. Multiple decks, gardens, and lounge areas provide the serenity and calm of being home in the breathtaking Colorado Mountains and beckon you to enjoy the coveted indooroutdoor living that is synonymous with Rocky Mountain living. The open floor plan is ideal for daily living and comfortable for entertaining. The second-floor loft offers a quiet, relaxing getaway with private access to the back deck. The iron banister welcomes in the natural light enjoyed on the main level yet allows for the privacy and quiet desired when retreating to the bedrooms. The serene, sunny lot is enhanced by numerous outdoor living spaces built to enjoy all of Colorado's magnificent seasons and myriad of mountain sports, activities, and hobbies that can be enjoyed directly out your front & back door. This home is ideal for those seeking a private and relaxing sanctuary encompassing all Colorado has to offer without sacrificing the necessary conveniences of everyday living. A convenient commute to Boulder and Denver, this home will be your personal gateway to the Colorado lifestyle you have dreamed.
This property is off market, which means it's not currently listed for sale or rent on Zillow. This may be different from what's available on other websites or public sources.


