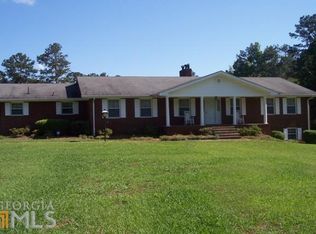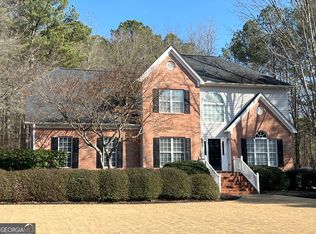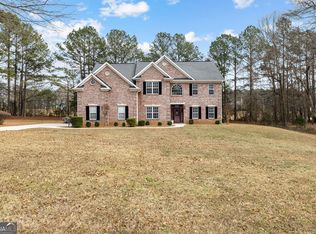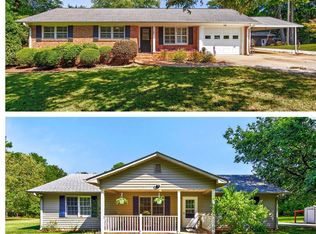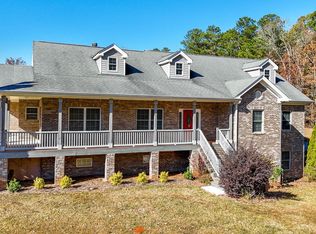Enjoy privacy, space, and endless possibilities with this home situated on nearly 2 beautiful acres in a peaceful rural setting. This property features a full finished basement with a full bathroom, offering flexible living space ideal for guests, recreation, or extended family.The expansive acreage provides plenty of room for outdoor activities, gardening, animals, or future expansion. While the property is not fully fenced, it offers ample open space to customize to your needs and vision. Convenient Access to Hampton and Surrounding Areas. This home is perfect for buyers seeking land, privacy, and versatility while still being conveniently located near Hampton, shopping, dining, and major roadways. Whether you're looking for space to spread out or a property with room to grow, this home offers a great opportunity to create your ideal retreat.
Active
$535,000
13789 Woolsey Rd, Hampton, GA 30228
5beds
--sqft
Est.:
Single Family Residence
Built in 1989
1.96 Acres Lot
$528,900 Zestimate®
$--/sqft
$-- HOA
What's special
Peaceful rural settingAmple open space
- 32 days |
- 445 |
- 30 |
Zillow last checked: 8 hours ago
Listing updated: January 27, 2026 at 10:06pm
Listed by:
Mark Spain 770-886-9000,
Mark Spain Real Estate,
Tiawanna Collins 404-775-3503,
Mark Spain Real Estate
Source: GAMLS,MLS#: 10672138
Tour with a local agent
Facts & features
Interior
Bedrooms & bathrooms
- Bedrooms: 5
- Bathrooms: 4
- Full bathrooms: 3
- 1/2 bathrooms: 1
Rooms
- Room types: Family Room, Foyer, Laundry, Sun Room
Heating
- Central
Cooling
- Ceiling Fan(s), Central Air
Appliances
- Included: Dishwasher, Microwave, Refrigerator
- Laundry: Upper Level
Features
- Double Vanity
- Flooring: Carpet, Hardwood
- Basement: Bath Finished,Daylight,Exterior Entry,Interior Entry
- Number of fireplaces: 1
- Fireplace features: Family Room
- Common walls with other units/homes: No Common Walls
Interior area
- Total structure area: 0
- Finished area above ground: 0
- Finished area below ground: 0
Property
Parking
- Total spaces: 2
- Parking features: Garage, Side/Rear Entrance
- Has garage: Yes
Features
- Levels: Three Or More
- Stories: 3
- Patio & porch: Deck
- Fencing: Chain Link
- Waterfront features: No Dock Or Boathouse
- Body of water: None
Lot
- Size: 1.96 Acres
- Features: Other
Details
- Parcel number: 04239 242009
Construction
Type & style
- Home type: SingleFamily
- Architectural style: Brick Front,Other
- Property subtype: Single Family Residence
Materials
- Other
- Roof: Other
Condition
- Resale
- New construction: No
- Year built: 1989
Utilities & green energy
- Sewer: Septic Tank
- Water: Public
- Utilities for property: Cable Available, Electricity Available, Water Available
Community & HOA
Community
- Features: None
- Security: Smoke Detector(s)
- Subdivision: none
HOA
- Has HOA: No
- Services included: None
Location
- Region: Hampton
Financial & listing details
- Tax assessed value: $520,000
- Annual tax amount: $6,508
- Date on market: 1/14/2026
- Cumulative days on market: 32 days
- Listing agreement: Exclusive Right To Sell
- Electric utility on property: Yes
Estimated market value
$528,900
$502,000 - $555,000
$2,916/mo
Price history
Price history
| Date | Event | Price |
|---|---|---|
| 1/14/2026 | Listed for sale | $535,000-3.6% |
Source: | ||
| 12/1/2025 | Listing removed | $555,000 |
Source: | ||
| 8/14/2025 | Price change | $555,000-0.9% |
Source: | ||
| 7/31/2025 | Price change | $560,000-0.9% |
Source: | ||
| 7/14/2025 | Price change | $565,000-1.7% |
Source: | ||
Public tax history
Public tax history
| Year | Property taxes | Tax assessment |
|---|---|---|
| 2024 | $6,507 +19.4% | $208,000 +16.2% |
| 2023 | $5,451 +25.5% | $178,960 +48.3% |
| 2022 | $4,344 +16.9% | $120,680 +15.9% |
Find assessor info on the county website
BuyAbility℠ payment
Est. payment
$3,183/mo
Principal & interest
$2523
Property taxes
$473
Home insurance
$187
Climate risks
Neighborhood: 30228
Nearby schools
GreatSchools rating
- 5/10River's Edge Elementary SchoolGrades: PK-5Distance: 3.1 mi
- 4/10Eddie White AcademyGrades: 6-8Distance: 3.7 mi
- 3/10Lovejoy High SchoolGrades: 9-12Distance: 5 mi
Schools provided by the listing agent
- Elementary: Rivers Edge
- Middle: Eddie White Academy
- High: Lovejoy
Source: GAMLS. This data may not be complete. We recommend contacting the local school district to confirm school assignments for this home.
- Loading
- Loading
