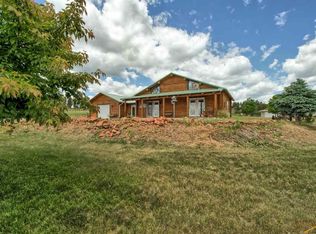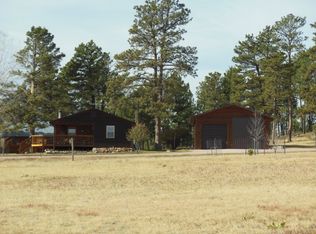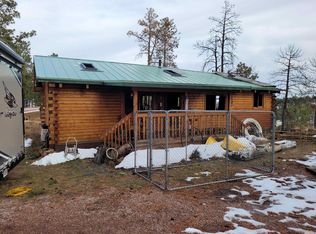Sold for $585,000
$585,000
13786 Thomas Pl, Keystone, SD 57751
2beds
2,816sqft
Site Built
Built in 2004
4.61 Acres Lot
$640,400 Zestimate®
$208/sqft
$2,336 Estimated rent
Home value
$640,400
$602,000 - $679,000
$2,336/mo
Zestimate® history
Loading...
Owner options
Explore your selling options
What's special
Listed by Shauna Sheets, KWBH, 605-545-5430. Never before offered for sale, this unique Scandinavian inspired home blends quality construction with timeless design, surrounded by soaring Black Hills pines! *2 bedrooms, 2 bathrooms and the ease of single level living *Uninterrupted main living space, beginning with the large kitchen that flows through the dining area and onto the living room *Tile floors throughout these areas, accented by half vaulted ceilings and walls of south and east facing windows for incredible natural light and amazing views *'U' shaped kitchen with ample counter space, custom walnut cabinetry, an appliance suite and breakfast bar seating *Nearby dining area for meals with family and friends *Large living room anchored by a woodburning fireplace with stone surround and windows on each side *Main level master bedroom has direct views of the private ravine behind and a good sized walk in closet *Main level bathroom with storage closet and a combination shower/tub *Main level laundry room with 2 closets, a utility sink and door to the back yard *Walkout basement level offers a family room with large windows, 1 bedroom with walk in closet, 1 bathroom with walk in shower and a large partially finished space to complete as you wish- add bedrooms, an in home gym- bring your ideas *Radiant, in-floor electric heat throughout the home for comfort, quieter living, and little to no maintenance *14x25 shop attached to garage
Zillow last checked: 8 hours ago
Listing updated: July 12, 2023 at 07:47am
Listed by:
Shauna Sheets,
Keller Williams Realty Black Hills SP
Bought with:
NON MEMBER
NON-MEMBER OFFICE
Source: Mount Rushmore Area AOR,MLS#: 75810
Facts & features
Interior
Bedrooms & bathrooms
- Bedrooms: 2
- Bathrooms: 2
- Full bathrooms: 2
Primary bedroom
- Description: WALK IN CLOSET
- Level: Main
- Area: 195
- Dimensions: 13 x 15
Bedroom 2
- Level: Basement
- Area: 195
- Dimensions: 13 x 15
Dining room
- Level: Main
- Area: 135
- Dimensions: 15 x 9
Kitchen
- Level: Main
- Dimensions: 12 x 11
Living room
- Level: Main
- Area: 336
- Dimensions: 16 x 21
Heating
- Electric, Forced Air, Radiant Floor
Cooling
- Refrig. C/Air
Appliances
- Included: Refrigerator, Electric Range Oven, Washer, Dryer
- Laundry: Main Level
Features
- Flooring: Carpet, Tile
- Windows: Window Coverings(Some)
- Basement: Full
- Number of fireplaces: 1
- Fireplace features: One
Interior area
- Total structure area: 2,816
- Total interior livable area: 2,816 sqft
Property
Parking
- Total spaces: 2
- Parking features: Two Car, Attached
- Attached garage spaces: 2
Features
- Fencing: Chain Link
Lot
- Size: 4.61 Acres
- Features: Few Trees, Horses Allowed
Details
- Parcel number: 7117476001
Construction
Type & style
- Home type: SingleFamily
- Architectural style: Ranch
- Property subtype: Site Built
Materials
- Frame
- Foundation: Poured Concrete Fd.
- Roof: Tile,Concrete
Condition
- Year built: 2004
Community & neighborhood
Security
- Security features: Smoke Detector(s)
Location
- Region: Keystone
- Subdivision: Rushmore Ranch Estates
Other
Other facts
- Listing terms: Cash,New Loan
- Road surface type: Unimproved
Price history
| Date | Event | Price |
|---|---|---|
| 7/11/2023 | Sold | $585,000$208/sqft |
Source: | ||
| 5/4/2023 | Contingent | $585,000$208/sqft |
Source: | ||
| 4/26/2023 | Listed for sale | $585,000$208/sqft |
Source: | ||
Public tax history
| Year | Property taxes | Tax assessment |
|---|---|---|
| 2025 | $5,970 +1.7% | $596,700 -2% |
| 2024 | $5,868 +7.9% | $608,700 +9.5% |
| 2023 | $5,438 +18.7% | $555,700 +32.7% |
Find assessor info on the county website
Neighborhood: 57751
Nearby schools
GreatSchools rating
- 5/10Hermosa Elementary - 04Grades: K-8Distance: 5.8 mi
- 5/10Custer High School - 01Grades: 9-12Distance: 15.7 mi
- 8/10Custer Middle School - 05Grades: 7-8Distance: 15.7 mi
Schools provided by the listing agent
- District: Custer
Source: Mount Rushmore Area AOR. This data may not be complete. We recommend contacting the local school district to confirm school assignments for this home.

Get pre-qualified for a loan
At Zillow Home Loans, we can pre-qualify you in as little as 5 minutes with no impact to your credit score.An equal housing lender. NMLS #10287.


