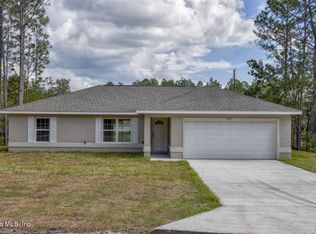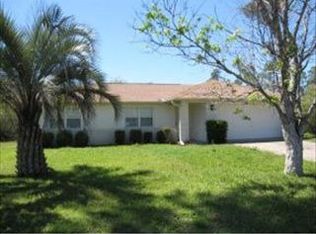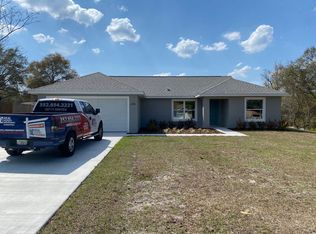Sold for $235,000 on 03/13/23
$235,000
13785 SW 42nd Court Rd, Ocala, FL 34473
4beds
2,088sqft
Single Family Residence
Built in 2006
10,019 Square Feet Lot
$265,800 Zestimate®
$113/sqft
$2,105 Estimated rent
Home value
$265,800
$250,000 - $279,000
$2,105/mo
Zestimate® history
Loading...
Owner options
Explore your selling options
What's special
Large home located in community that offers shopping, schools, churches, restaurants and only minutes to I75 for easy commuting. Are you looking for 4 bedrooms, 2 bathrooms, large kitchen, living room, great room, dining, inside laundry, screened lanai and 2 car garage? Then put this one on your list. Shed and additional carport round out the exterior features. Once you put your decorating stamp on this home it will be truly amazing. Come see all that this home has to offer!
Zillow last checked: 8 hours ago
Listing updated: March 15, 2023 at 06:27am
Listing Provided by:
Jenni Kennedy 352-775-0078,
OCALA REALTY WORLD LLC 352-789-6746
Bought with:
Nazimah Ying, 3206434
SKYE INT'L REAL ESTATE LLC
Source: Stellar MLS,MLS#: OM650163 Originating MLS: Ocala - Marion
Originating MLS: Ocala - Marion

Facts & features
Interior
Bedrooms & bathrooms
- Bedrooms: 4
- Bathrooms: 2
- Full bathrooms: 2
Primary bedroom
- Level: First
- Dimensions: 15x17
Kitchen
- Level: First
- Dimensions: 10x12
Living room
- Level: First
- Dimensions: 14x16
Heating
- Electric
Cooling
- Central Air
Appliances
- Included: Microwave
Features
- Ceiling Fan(s), Split Bedroom, Thermostat, Walk-In Closet(s)
- Flooring: Laminate, Tile
- Doors: Sliding Doors
- Windows: Window Treatments
- Has fireplace: No
Interior area
- Total structure area: 2,816
- Total interior livable area: 2,088 sqft
Property
Parking
- Total spaces: 2
- Parking features: Garage - Attached
- Attached garage spaces: 2
- Details: Garage Dimensions: 20x22
Features
- Levels: One
- Stories: 1
- Exterior features: Private Mailbox, Storage
- Fencing: Fenced
Lot
- Size: 10,019 sqft
- Dimensions: 80 x 125
Details
- Parcel number: 8001018617
- Zoning: R1
- Special conditions: None
Construction
Type & style
- Home type: SingleFamily
- Property subtype: Single Family Residence
Materials
- Concrete, Stucco
- Foundation: Slab
- Roof: Shingle
Condition
- New construction: No
- Year built: 2006
Utilities & green energy
- Sewer: Public Sewer
- Water: Public
- Utilities for property: Electricity Connected
Community & neighborhood
Location
- Region: Ocala
- Subdivision: MARION OAKS UN 01
HOA & financial
HOA
- Has HOA: No
Other fees
- Pet fee: $0 monthly
Other financial information
- Total actual rent: 0
Other
Other facts
- Listing terms: Cash,Conventional
- Ownership: Fee Simple
- Road surface type: Asphalt
Price history
| Date | Event | Price |
|---|---|---|
| 5/11/2025 | Listing removed | $330,000$158/sqft |
Source: | ||
| 4/15/2025 | Listed for sale | $330,000+40.4%$158/sqft |
Source: | ||
| 3/13/2023 | Sold | $235,000-2.1%$113/sqft |
Source: | ||
| 12/16/2022 | Pending sale | $240,000$115/sqft |
Source: | ||
| 12/13/2022 | Listed for sale | $240,000+179.1%$115/sqft |
Source: | ||
Public tax history
| Year | Property taxes | Tax assessment |
|---|---|---|
| 2024 | $4,748 -8.9% | $260,643 -9% |
| 2023 | $5,213 +4.1% | $286,349 +4.4% |
| 2022 | $5,009 +276.6% | $274,279 +190.2% |
Find assessor info on the county website
Neighborhood: 34473
Nearby schools
GreatSchools rating
- 2/10Sunrise Elementary SchoolGrades: PK-4Distance: 1.2 mi
- 3/10Horizon Academy At Marion OaksGrades: 5-8Distance: 1.2 mi
- 2/10Dunnellon High SchoolGrades: 9-12Distance: 13.9 mi
Schools provided by the listing agent
- Elementary: Sunrise Elementary School-M
- Middle: Horizon Academy/Mar Oaks
- High: Dunnellon High School
Source: Stellar MLS. This data may not be complete. We recommend contacting the local school district to confirm school assignments for this home.
Get a cash offer in 3 minutes
Find out how much your home could sell for in as little as 3 minutes with a no-obligation cash offer.
Estimated market value
$265,800
Get a cash offer in 3 minutes
Find out how much your home could sell for in as little as 3 minutes with a no-obligation cash offer.
Estimated market value
$265,800


