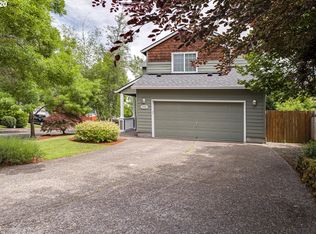Sold
$580,000
13784 Sandra Loop, Oregon City, OR 97045
3beds
2,407sqft
Residential, Single Family Residence
Built in 2000
-- sqft lot
$570,100 Zestimate®
$241/sqft
$3,106 Estimated rent
Home value
$570,100
Estimated sales range
Not available
$3,106/mo
Zestimate® history
Loading...
Owner options
Explore your selling options
What's special
Nestled on a peaceful corner lot in a quiet neighborhood with no through traffic, this stunning home offers the perfect blend of privacy and convenience. Located just minutes from Clackamas Community College and shopping centers, this home is ideally situated for both relaxation and easy access to everyday essentials.Step inside to discover new flooring and fresh interior paint throughout, creating a bright and inviting atmosphere. The formal sitting area and dining room greet you upon entry, setting the tone for elegant living. The spacious, open-concept kitchen features ample workspace and storage, flowing seamlessly into a cozy dining area and a family room accented with a stylish wood-paneled wall—perfect for gatherings and everyday living.Upstairs, you'll find three generously sized bedrooms and a large bonus area, ideal for a playroom, home office, or media space. The primary suite is a true retreat with vaulted ceilings, a walk-in closet, double sinks, and a relaxing soaking tub.Outside, enjoy summer evenings on the back deck overlooking the fully fenced yard—a private oasis perfect for entertaining, gardening, or simply unwinding.This move-in-ready home combines comfort, style, and convenience in one exceptional package. Schedule your showing today and experience the charm of Sandra Loop!
Zillow last checked: 8 hours ago
Listing updated: April 30, 2025 at 04:52am
Listed by:
Stephanie Peck 503-832-0180,
eXp Realty, LLC,
Cellie Burton 503-343-4045,
eXp Realty, LLC
Bought with:
Brittany Gibbs, 201209867
Move Real Estate Inc
Source: RMLS (OR),MLS#: 430447251
Facts & features
Interior
Bedrooms & bathrooms
- Bedrooms: 3
- Bathrooms: 3
- Full bathrooms: 2
- Partial bathrooms: 1
- Main level bathrooms: 1
Primary bedroom
- Features: Suite, Vaulted Ceiling, Walkin Closet, Wallto Wall Carpet
- Level: Upper
- Area: 396
- Dimensions: 22 x 18
Bedroom 2
- Features: Closet, Wallto Wall Carpet
- Level: Upper
- Area: 110
- Dimensions: 11 x 10
Bedroom 3
- Features: Closet, Wallto Wall Carpet
- Level: Upper
- Area: 143
- Dimensions: 11 x 13
Dining room
- Features: Formal
- Level: Main
- Area: 143
- Dimensions: 13 x 11
Family room
- Features: Fireplace, Wallto Wall Carpet
- Level: Main
- Area: 210
- Dimensions: 15 x 14
Kitchen
- Level: Main
Living room
- Features: Formal
- Level: Main
- Area: 169
- Dimensions: 13 x 13
Heating
- Forced Air, Fireplace(s)
Cooling
- Central Air
Appliances
- Included: Dishwasher, Disposal, Free-Standing Range, Microwave, Plumbed For Ice Maker, Stainless Steel Appliance(s), Washer/Dryer, Electric Water Heater
Features
- Soaking Tub, Closet, Formal, Suite, Vaulted Ceiling(s), Walk-In Closet(s), Kitchen Island
- Flooring: Laminate, Wall to Wall Carpet
- Windows: Vinyl Frames
- Basement: Crawl Space
- Number of fireplaces: 1
- Fireplace features: Gas
Interior area
- Total structure area: 2,407
- Total interior livable area: 2,407 sqft
Property
Parking
- Total spaces: 2
- Parking features: Driveway, Attached
- Attached garage spaces: 2
- Has uncovered spaces: Yes
Features
- Levels: Two
- Stories: 2
- Patio & porch: Deck, Patio, Porch
- Exterior features: Yard
- Fencing: Fenced
Lot
- Features: Corner Lot, Sprinkler, SqFt 7000 to 9999
Details
- Parcel number: 01871255
Construction
Type & style
- Home type: SingleFamily
- Property subtype: Residential, Single Family Residence
Materials
- Wood Siding
- Foundation: Concrete Perimeter
- Roof: Composition
Condition
- Resale
- New construction: No
- Year built: 2000
Utilities & green energy
- Gas: Gas
- Sewer: Public Sewer
- Water: Public
Community & neighborhood
Location
- Region: Oregon City
HOA & financial
HOA
- Has HOA: Yes
- HOA fee: $60 quarterly
Other
Other facts
- Listing terms: Cash,Conventional,FHA,VA Loan
- Road surface type: Paved
Price history
| Date | Event | Price |
|---|---|---|
| 4/29/2025 | Sold | $580,000-2.5%$241/sqft |
Source: | ||
| 4/1/2025 | Pending sale | $595,000$247/sqft |
Source: | ||
| 3/14/2025 | Listed for sale | $595,000+16.7%$247/sqft |
Source: | ||
| 7/20/2022 | Sold | $510,000-1%$212/sqft |
Source: | ||
| 6/30/2022 | Pending sale | $515,000$214/sqft |
Source: | ||
Public tax history
| Year | Property taxes | Tax assessment |
|---|---|---|
| 2025 | $5,442 +10.2% | $271,622 +3% |
| 2024 | $4,936 +2.5% | $263,711 +3% |
| 2023 | $4,816 +6% | $256,031 +3% |
Find assessor info on the county website
Neighborhood: Gaffney Lane
Nearby schools
GreatSchools rating
- 3/10Beavercreek Elementary SchoolGrades: K-5Distance: 4 mi
- 3/10Gardiner Middle SchoolGrades: 6-8Distance: 1.4 mi
- 8/10Oregon City High SchoolGrades: 9-12Distance: 1.1 mi
Schools provided by the listing agent
- Elementary: Beavercreek
- Middle: Tumwata
- High: Oregon City
Source: RMLS (OR). This data may not be complete. We recommend contacting the local school district to confirm school assignments for this home.
Get a cash offer in 3 minutes
Find out how much your home could sell for in as little as 3 minutes with a no-obligation cash offer.
Estimated market value$570,100
Get a cash offer in 3 minutes
Find out how much your home could sell for in as little as 3 minutes with a no-obligation cash offer.
Estimated market value
$570,100
