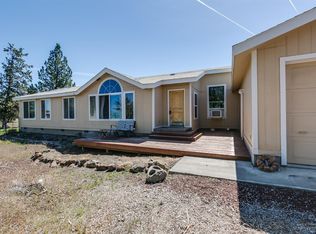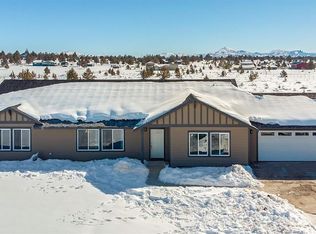Very private and gated, well maintained 5+acre horse property w/4 stall barn. Heavy duty large animal cross fencing. Home in very good condition w/recent paint and flooring improvements. Garage/barn combo plus separate shop area. Numerous loafing sheds and storage units. Large rear deck area plus pleasant yard and rose gardens with stone/rock bordered paths. Definitely a secure horse, llama, or large animal friendly property. Quiet large acreage neighborhood.
This property is off market, which means it's not currently listed for sale or rent on Zillow. This may be different from what's available on other websites or public sources.

