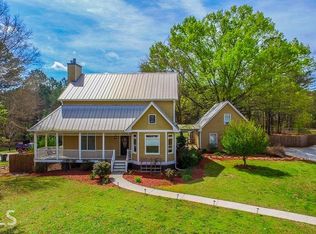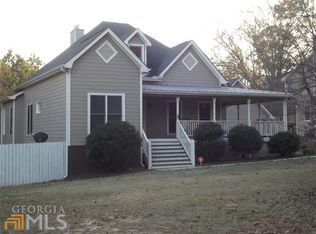5 bedroom 3 bath Brick Ranch on 8+ acres. 24'x24' detached garage with permanent stairs up to second level storage, this is a GREAT workshop! This lovely all brick beauty has 3 bedrooms and 2 full Renovated baths, Hardwood floors throughout all but bedrooms that have BRAND NEW Carpet. All windows have been replaced, new water heater, Granite tops in Kitchen. HUGE Rec room, large Laundry PLUS walk through the sunroom and into the complete Inlaw apartment with 2 bedrooms, full bath, full kitchen, laundry and Great room. This could be a great income producing property or Air Bn'B. All on over 8 private acres. Fantastic garden area, winding driveway, easy access to interstate. This one has it all.
This property is off market, which means it's not currently listed for sale or rent on Zillow. This may be different from what's available on other websites or public sources.

