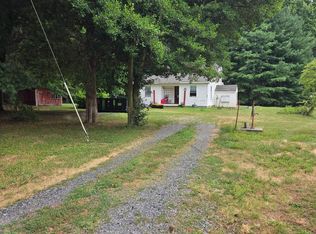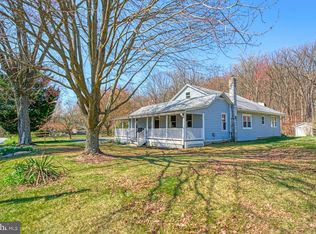Sold for $525,000
$525,000
13780 Mountain Rd, Purcellville, VA 20132
2beds
1,030sqft
Single Family Residence
Built in 1969
4.06 Acres Lot
$-- Zestimate®
$510/sqft
$2,390 Estimated rent
Home value
Not available
Estimated sales range
Not available
$2,390/mo
Zestimate® history
Loading...
Owner options
Explore your selling options
What's special
Cozy stucco home with new roof on just over 4 acres offering potential for a multitude of activities. Original hardwood floors and fresh paint throughout. Kitchen offers new stove, refrigerator, and vinyl flooring. At the rear of the home is a separate enclosed porch area with basement access and a laundry room with a large storage closet/pantry. A deck supplies a place to listen to the quiet and lounge at the end of the day. Full basement with ample ceiling could add additional living area. An addition off the basement could work as a greenhouse or workshop area and provides access to the outside. Outside is a large oversize garage for a car enthusiast and a machine shed for storing outside equipment. This is a first time offering, as this has been a family home, and provides a special opportunity for a new family.
Zillow last checked: 8 hours ago
Listing updated: October 04, 2024 at 02:29am
Listed by:
Trudy Fields 703-203-1109,
Keller Williams Realty,
Listing Team: Mark Laing Realty Group, Co-Listing Team: Mark Laing Realty Group,Co-Listing Agent: Mark A Laing 703-342-2540,
Keller Williams Realty
Bought with:
Linda Culbert, 0225098021
Long & Foster Real Estate, Inc.
Source: Bright MLS,MLS#: VALO2075854
Facts & features
Interior
Bedrooms & bathrooms
- Bedrooms: 2
- Bathrooms: 2
- Full bathrooms: 1
- 1/2 bathrooms: 1
- Main level bathrooms: 2
- Main level bedrooms: 2
Basement
- Area: 960
Heating
- Baseboard, Electric
Cooling
- Window Unit(s), Electric
Appliances
- Included: Cooktop, Refrigerator, Microwave, Exhaust Fan, Extra Refrigerator/Freezer, Ice Maker, Washer, Dryer, Electric Water Heater
- Laundry: Main Level
Features
- Attic, Eat-in Kitchen, Kitchen - Table Space, Pantry, Primary Bath(s)
- Flooring: Hardwood, Vinyl, Wood
- Doors: Storm Door(s)
- Windows: Double Pane Windows, Screens
- Basement: Exterior Entry,Unfinished,Walk-Out Access,Interior Entry
- Has fireplace: No
Interior area
- Total structure area: 1,990
- Total interior livable area: 1,030 sqft
- Finished area above ground: 1,030
- Finished area below ground: 0
Property
Parking
- Total spaces: 2
- Parking features: Storage, Garage Faces Front, Oversized, Crushed Stone, Gravel, Detached, Driveway, Off Street
- Garage spaces: 2
- Has uncovered spaces: Yes
Accessibility
- Accessibility features: Other
Features
- Levels: One
- Stories: 1
- Patio & porch: Deck, Enclosed, Porch
- Pool features: None
- Fencing: Masonry/Stone
- Has view: Yes
- View description: Garden, Mountain(s), Pasture, Street, Trees/Woods
Lot
- Size: 4.06 Acres
- Features: Backs to Trees, Cleared, Level, Open Lot, Wooded, Rural
Details
- Additional structures: Above Grade, Below Grade, Outbuilding
- Additional parcels included: Property next door is 3+ acres, coming soon.
- Parcel number: 444350510000
- Zoning: AR1
- Special conditions: Standard
Construction
Type & style
- Home type: SingleFamily
- Architectural style: Ranch/Rambler
- Property subtype: Single Family Residence
Materials
- Stucco
- Foundation: Block
- Roof: Asphalt,Shingle
Condition
- Very Good
- New construction: No
- Year built: 1969
Utilities & green energy
- Sewer: Gravity Sept Fld
- Water: Well
- Utilities for property: Electricity Available, Phone Available, Broadband
Community & neighborhood
Location
- Region: Purcellville
- Subdivision: None Available
Other
Other facts
- Listing agreement: Exclusive Right To Sell
- Ownership: Fee Simple
- Road surface type: Gravel, Black Top
Price history
| Date | Event | Price |
|---|---|---|
| 10/3/2024 | Sold | $525,000-0.9%$510/sqft |
Source: | ||
| 10/2/2024 | Pending sale | $530,000$515/sqft |
Source: | ||
| 9/10/2024 | Contingent | $530,000$515/sqft |
Source: | ||
| 8/30/2024 | Price change | $530,000-16.5%$515/sqft |
Source: | ||
| 8/6/2024 | Pending sale | $635,000$617/sqft |
Source: | ||
Public tax history
| Year | Property taxes | Tax assessment |
|---|---|---|
| 2025 | $3,938 +5.4% | $489,130 +13.3% |
| 2024 | $3,735 +11.6% | $431,800 +12.9% |
| 2023 | $3,347 +1.5% | $382,530 +3.2% |
Find assessor info on the county website
Neighborhood: 20132
Nearby schools
GreatSchools rating
- 6/10Lovettsville Elementary SchoolGrades: PK-5Distance: 3.9 mi
- 8/10Woodgrove High SchoolGrades: PK-12Distance: 5.8 mi
- 7/10Harmony Middle SchoolGrades: 6-8Distance: 6.8 mi
Schools provided by the listing agent
- Elementary: Lovettsville
- Middle: Harmony
- High: Woodgrove
- District: Loudoun County Public Schools
Source: Bright MLS. This data may not be complete. We recommend contacting the local school district to confirm school assignments for this home.
Get pre-qualified for a loan
At Zillow Home Loans, we can pre-qualify you in as little as 5 minutes with no impact to your credit score.An equal housing lender. NMLS #10287.

