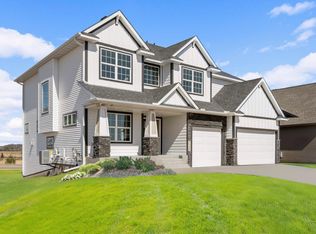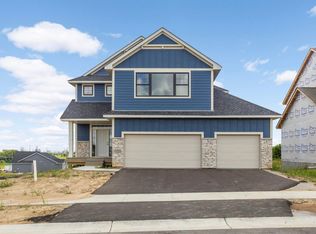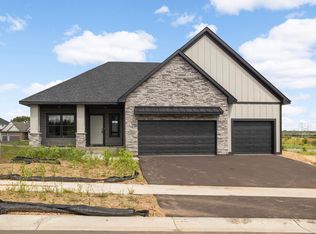Closed
$384,755
13780 Kaylemore Trl, Rosemount, MN 55068
3beds
1,894sqft
Townhouse Side x Side
Built in 2023
2,178 Square Feet Lot
$385,000 Zestimate®
$203/sqft
$2,591 Estimated rent
Home value
$385,000
$366,000 - $404,000
$2,591/mo
Zestimate® history
Loading...
Owner options
Explore your selling options
What's special
Sold before print.
Zillow last checked: 8 hours ago
Listing updated: May 06, 2025 at 11:43am
Listed by:
Blake Benson 651-398-5460,
D.R. Horton, Inc.
Bought with:
Christy Lundby Hill
Edina Realty, Inc.
Source: NorthstarMLS as distributed by MLS GRID,MLS#: 6370887
Facts & features
Interior
Bedrooms & bathrooms
- Bedrooms: 3
- Bathrooms: 3
- Full bathrooms: 2
- 1/2 bathrooms: 1
Bedroom 1
- Level: Upper
- Area: 180 Square Feet
- Dimensions: 15 x 12
Bedroom 2
- Level: Upper
- Area: 135 Square Feet
- Dimensions: 13.5 x 10
Bedroom 3
- Level: Upper
- Area: 120 Square Feet
- Dimensions: 12 x 10
Dining room
- Level: Main
- Area: 112 Square Feet
- Dimensions: 14 x 08
Kitchen
- Level: Main
- Area: 165 Square Feet
- Dimensions: 15 x 11
Living room
- Level: Main
- Area: 196 Square Feet
- Dimensions: 14 x 14
Office
- Level: Upper
- Area: 46.2 Square Feet
- Dimensions: 7 X 6.6
Heating
- Forced Air, Fireplace(s)
Cooling
- Central Air
Appliances
- Included: Air-To-Air Exchanger, Dishwasher, Disposal, Electric Water Heater, Exhaust Fan, Humidifier, Microwave, Range
Features
- Basement: Drain Tiled,Concrete
- Number of fireplaces: 1
- Fireplace features: Electric, Living Room
Interior area
- Total structure area: 1,894
- Total interior livable area: 1,894 sqft
- Finished area above ground: 1,894
- Finished area below ground: 0
Property
Parking
- Total spaces: 2
- Parking features: Attached, Asphalt, Garage Door Opener, Insulated Garage
- Attached garage spaces: 2
- Has uncovered spaces: Yes
- Details: Garage Dimensions (23 x 20), Garage Door Height (7), Garage Door Width (16)
Accessibility
- Accessibility features: None
Features
- Levels: Two
- Stories: 2
Lot
- Size: 2,178 sqft
- Dimensions: 31 x 65 x 31 x 65
- Features: Sod Included in Price, Zero Lot Line
Details
- Foundation area: 786
- Parcel number: 341136507010
- Zoning description: Residential-Single Family
Construction
Type & style
- Home type: Townhouse
- Property subtype: Townhouse Side x Side
- Attached to another structure: Yes
Materials
- Brick/Stone, Shake Siding, Vinyl Siding
- Foundation: Slab
- Roof: Age 8 Years or Less,Asphalt
Condition
- Age of Property: 2
- New construction: Yes
- Year built: 2023
Details
- Builder name: D.R. HORTON
Utilities & green energy
- Gas: Natural Gas
- Sewer: City Sewer/Connected
- Water: City Water/Connected
Community & neighborhood
Location
- Region: Rosemount
- Subdivision: Ardan Place
HOA & financial
HOA
- Has HOA: Yes
- HOA fee: $248 monthly
- Amenities included: Other
- Services included: Hazard Insurance, Maintenance Grounds, Parking, Professional Mgmt, Trash, Shared Amenities, Lawn Care
- Association name: New Concepts
- Association phone: 952-259-1203
Other
Other facts
- Road surface type: Paved
Price history
| Date | Event | Price |
|---|---|---|
| 4/30/2025 | Listing removed | $399,000$211/sqft |
Source: | ||
| 4/25/2025 | Listed for sale | $399,000+3.7%$211/sqft |
Source: | ||
| 5/15/2023 | Sold | $384,755$203/sqft |
Source: | ||
Public tax history
| Year | Property taxes | Tax assessment |
|---|---|---|
| 2023 | $3,154 +199.8% | $297,800 +240% |
| 2022 | $1,052 +806.9% | $87,600 +484% |
| 2021 | $116 | $15,000 |
Find assessor info on the county website
Neighborhood: 55068
Nearby schools
GreatSchools rating
- 9/10Red Pine Elementary SchoolGrades: K-5Distance: 2.4 mi
- 8/10Rosemount Middle SchoolGrades: 6-8Distance: 2.3 mi
- 9/10Rosemount Senior High SchoolGrades: 9-12Distance: 2.5 mi
Get a cash offer in 3 minutes
Find out how much your home could sell for in as little as 3 minutes with a no-obligation cash offer.
Estimated market value
$385,000
Get a cash offer in 3 minutes
Find out how much your home could sell for in as little as 3 minutes with a no-obligation cash offer.
Estimated market value
$385,000



