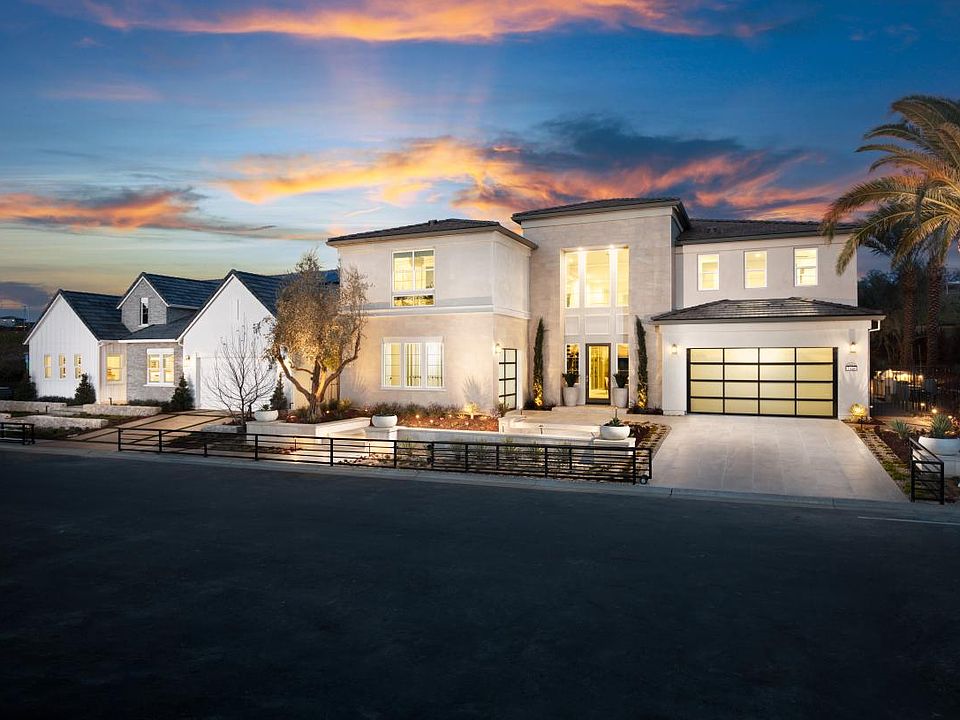This beautiful home was perfectly crafted to fit your lifestyle. A large loft space on the second floor creates an abundance of living options that are perfect for the way you live. The dining room is perfect for bringing the outdoors inside with the multi-slide door that opens to an oversized covered porch. This home has room for everyone in the family, and then some! There's still time to personalize this beautiful home with Design Studio upgrades! Disclaimer: Photos are images only and should not be relied upon to confirm applicable features.
New construction
$1,568,995
1378 Wheeler Peak Ct, El Dorado Hills, CA 95762
5beds
4,080sqft
Est.:
Single Family Residence
Built in 2025
-- sqft lot
$1,552,200 Zestimate®
$385/sqft
$-- HOA
Newly built
No waiting required — this home is brand new and ready for you to move in.
What's special
Large loft spaceMulti-slide doorOversized covered porch
This home is based on the Denali plan.
- 43 days
- on Zillow |
- 274 |
- 5 |
Zillow last checked: May 30, 2025 at 05:35am
Listing updated: May 30, 2025 at 05:35am
Listed by:
Eva Bukac, Debbie McCallion, Stacey Harrison & Jen,
Toll Brothers
Source: Toll Brothers Inc.
Travel times
Facts & features
Interior
Bedrooms & bathrooms
- Bedrooms: 5
- Bathrooms: 5
- Full bathrooms: 4
- 1/2 bathrooms: 1
Interior area
- Total interior livable area: 4,080 sqft
Video & virtual tour
Property
Parking
- Total spaces: 3
- Parking features: Garage
- Garage spaces: 3
Features
- Levels: 2.0
- Stories: 2
Details
- Parcel number: 115480007000
Construction
Type & style
- Home type: SingleFamily
- Property subtype: Single Family Residence
Condition
- New Construction
- New construction: Yes
- Year built: 2025
Details
- Builder name: Toll Brothers
Community & HOA
Community
- Subdivision: Hidden Ridge
Location
- Region: El Dorado Hills
Financial & listing details
- Price per square foot: $385/sqft
- Tax assessed value: $114,345
- Annual tax amount: $1,241
- Date on market: 4/18/2025
About the community
Hidden Ridge offers four distinct floor plans, each showcasing an open-concept design with first-floor ceilings soaring up to 20 feet. The gorgeous streetscape will feature the alluring Coastal Contemporary, Italianate, Contemporary Craftsman, and Modern Farmhouse exterior designs. Each floor plan features an expansive kitchen, great room, and casual dining area perfect for entertaining. Enjoy elevated standards like included fireplaces in the great rooms, grand luxury outdoor living spaces, and oversized islands. The dynamic structural options allow buyers to create their perfect home with options like an office, multi-gen suites, flex spaces, outdoor fireplaces, additional bedrooms, and multi-panel slide doors. Buyers can personalize their homes at the award-winning Toll Brothers Sacramento Design Studio, where they can select over 1,000 different options and combinations exclusively available to Toll Brothers buyers. Residents of this new home community in El Dorado Hills will enjoy high-ranking public and private schools and an abundance of local public parks, trails, sports parks, skate parks, water parks, and more. Enjoy being located near Folsom Historic Downtown District, Folsom Lake and State Park, CSUS Aquatic Center, Folsom Public Library, Folsom Lake College, Mercy Hospital, Folsom Sports Complex, and more. Home price does not include any home site premium.
Source: Toll Brothers Inc.

