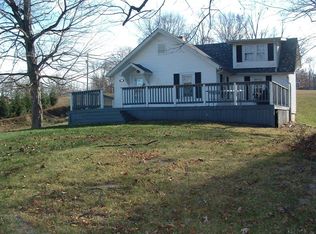One and half story home setting on .88 of an acre. As you pull into the property you will see the mature tree's surrounding the home. New 3 dimensional roof in 2020 with a 50 year guarantee. The large front treated deck will allow for all of your entertaining, plus a covered Patio in case of rain. The home was recently renovated. As you enter you will notice the half lite door brings in the natural light making the open floor plan so appealing. A barn door shutting off the master bedroom from the dinning room, new light fixtures, and a total make over in the kitchen, with all appliances including washer and dryer. New metal back splash, with exposed brick flue. This home has a Large bathroom with separate laundry room. The basement houses all the mechanics, and would make a great storm shelter. The current owner is moving out of state, and will be doing some touch up painting as time goes on. Everything in the house has a price for sale on it. Call today for your personal showing.
This property is off market, which means it's not currently listed for sale or rent on Zillow. This may be different from what's available on other websites or public sources.
