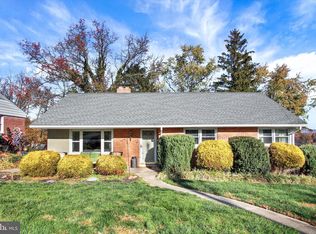Sold for $290,000
$290,000
1378 Southern Rd, York, PA 17403
3beds
1,658sqft
Single Family Residence
Built in 1957
9,601 Square Feet Lot
$297,800 Zestimate®
$175/sqft
$2,095 Estimated rent
Home value
$297,800
$277,000 - $319,000
$2,095/mo
Zestimate® history
Loading...
Owner options
Explore your selling options
What's special
Check out this newly renovated home in York Suburban School District! This charming rancher features 3 bedrooms, 2.5 bathrooms, and a spacious fully finished basement. New flooring, toilet and vanity added to the bathrooms. Enjoy the bright and welcoming living room that includes a fireplace, open living space with new paint, and freshly finished hardwood floors throughout perfect for entertaining. The recently updated kitchen includes stainless steel appliances, a double oven, dishwasher and gold fixtures giving it that modern touch. This gem features an attached garage and a driveway for off-street parking. A patio with a view of the city. Conveniently located just minutes away from I-83 and Rt. 30 commute. Schedule a showing and make this your home today!
Zillow last checked: 8 hours ago
Listing updated: March 24, 2025 at 04:57am
Listed by:
Amari Marrero 717-881-9750,
LPT Realty, LLC
Bought with:
Tim Reeder, RS358716
Coldwell Banker Realty
Source: Bright MLS,MLS#: PAYK2073624
Facts & features
Interior
Bedrooms & bathrooms
- Bedrooms: 3
- Bathrooms: 3
- Full bathrooms: 2
- 1/2 bathrooms: 1
- Main level bathrooms: 2
- Main level bedrooms: 3
Basement
- Description: Percent Finished: 100.0
- Area: 332
Heating
- Forced Air, Natural Gas
Cooling
- Central Air, Natural Gas
Appliances
- Included: Cooktop, Built-In Range, Dishwasher, Refrigerator, Gas Water Heater
- Laundry: Lower Level
Features
- Dry Wall
- Flooring: Carpet, Ceramic Tile, Hardwood, Wood
- Doors: Double Entry
- Basement: Connecting Stairway
- Number of fireplaces: 2
- Fireplace features: Brick
Interior area
- Total structure area: 1,658
- Total interior livable area: 1,658 sqft
- Finished area above ground: 1,326
- Finished area below ground: 332
Property
Parking
- Total spaces: 3
- Parking features: Garage Faces Front, Garage Door Opener, Inside Entrance, Covered, Asphalt, Attached, Driveway, On Street
- Attached garage spaces: 1
- Uncovered spaces: 2
- Details: Garage Sqft: 410
Accessibility
- Accessibility features: Accessible Doors
Features
- Levels: Two
- Stories: 2
- Patio & porch: Patio
- Pool features: None
- Has view: Yes
- View description: City
Lot
- Size: 9,601 sqft
- Features: Rear Yard, Unknown Soil Type
Details
- Additional structures: Above Grade, Below Grade
- Parcel number: 480001601630000000
- Zoning: RS
- Special conditions: Standard
Construction
Type & style
- Home type: SingleFamily
- Architectural style: Ranch/Rambler
- Property subtype: Single Family Residence
Materials
- Brick
- Foundation: Block
- Roof: Shingle
Condition
- Very Good
- New construction: No
- Year built: 1957
Utilities & green energy
- Electric: 100 Amp Service
- Sewer: Public Sewer
- Water: Public
- Utilities for property: Cable Connected, Electricity Available, Natural Gas Available, Phone Available, Sewer Available, Cable
Community & neighborhood
Location
- Region: York
- Subdivision: None Available
- Municipality: SPRING GARDEN TWP
Other
Other facts
- Listing agreement: Exclusive Right To Sell
- Listing terms: Cash,Conventional,FHA,Negotiable
- Ownership: Fee Simple
- Road surface type: Black Top
Price history
| Date | Event | Price |
|---|---|---|
| 3/24/2025 | Sold | $290,000-6.1%$175/sqft |
Source: | ||
| 2/11/2025 | Pending sale | $308,900$186/sqft |
Source: | ||
| 2/3/2025 | Price change | $308,900-0.3%$186/sqft |
Source: | ||
| 1/19/2025 | Price change | $309,900-3.1%$187/sqft |
Source: | ||
| 1/5/2025 | Price change | $319,900-1.5%$193/sqft |
Source: | ||
Public tax history
| Year | Property taxes | Tax assessment |
|---|---|---|
| 2025 | $5,077 +2.4% | $134,090 |
| 2024 | $4,956 +1.4% | $134,090 |
| 2023 | $4,889 +9.1% | $134,090 |
Find assessor info on the county website
Neighborhood: 17403
Nearby schools
GreatSchools rating
- NAValley View CenterGrades: K-2Distance: 0.6 mi
- 6/10York Suburban Middle SchoolGrades: 6-8Distance: 1.4 mi
- 8/10York Suburban Senior High SchoolGrades: 9-12Distance: 0.5 mi
Schools provided by the listing agent
- Elementary: Yorkshire
- Middle: York Suburban
- High: York Suburban
- District: York Suburban
Source: Bright MLS. This data may not be complete. We recommend contacting the local school district to confirm school assignments for this home.
Get pre-qualified for a loan
At Zillow Home Loans, we can pre-qualify you in as little as 5 minutes with no impact to your credit score.An equal housing lender. NMLS #10287.
Sell with ease on Zillow
Get a Zillow Showcase℠ listing at no additional cost and you could sell for —faster.
$297,800
2% more+$5,956
With Zillow Showcase(estimated)$303,756
