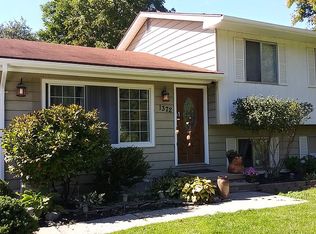Sold for $60,000
Street View
$60,000
1378 Roat Ct, Burton, MI 48509
--beds
1baths
1,004sqft
SingleFamily
Built in 1976
0.55 Acres Lot
$149,300 Zestimate®
$60/sqft
$1,136 Estimated rent
Home value
$149,300
$131,000 - $166,000
$1,136/mo
Zestimate® history
Loading...
Owner options
Explore your selling options
What's special
1378 Roat Ct, Burton, MI 48509 is a single family home that contains 1,004 sq ft and was built in 1976. It contains 1 bathroom. This home last sold for $60,000 in April 2023.
The Zestimate for this house is $149,300. The Rent Zestimate for this home is $1,136/mo.
Facts & features
Interior
Bedrooms & bathrooms
- Bathrooms: 1
Heating
- Forced air
Features
- Basement: Partially finished
Interior area
- Total interior livable area: 1,004 sqft
Property
Features
- Exterior features: Other
Lot
- Size: 0.55 Acres
Details
- Parcel number: 5914554044
Construction
Type & style
- Home type: SingleFamily
Condition
- Year built: 1976
Community & neighborhood
Location
- Region: Burton
Price history
| Date | Event | Price |
|---|---|---|
| 5/27/2025 | Listing removed | $175,000$174/sqft |
Source: | ||
| 5/1/2025 | Pending sale | $175,000$174/sqft |
Source: | ||
| 5/1/2025 | Contingent | $175,000$174/sqft |
Source: | ||
| 4/25/2025 | Price change | $175,000-2.8%$174/sqft |
Source: | ||
| 3/29/2025 | Listed for sale | $180,000+200%$179/sqft |
Source: | ||
Public tax history
| Year | Property taxes | Tax assessment |
|---|---|---|
| 2024 | $1,362 | $59,000 +37.9% |
| 2023 | -- | $42,800 +1.4% |
| 2022 | -- | $42,200 +6% |
Find assessor info on the county website
Neighborhood: 48509
Nearby schools
GreatSchools rating
- 6/10Barhitte Elementary SchoolGrades: PK-5Distance: 1.1 mi
- 3/10Bentley Junior High SchoolGrades: 6-8Distance: 1.5 mi
- 6/10Bentley Senior High SchoolGrades: 9-12Distance: 1.5 mi

Get pre-qualified for a loan
At Zillow Home Loans, we can pre-qualify you in as little as 5 minutes with no impact to your credit score.An equal housing lender. NMLS #10287.
