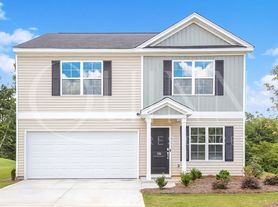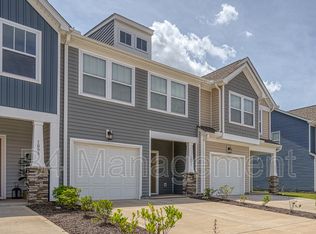PRICE REDUCED FOR 18 MONTH LEASE. - Townhome in Moore off Hwy 290! Private Backyard! Beautiful 3 Bedroom, 2.5 Bathroom! Very convenient to shopping centers, restaurants, BMW, Michelin, and many employers as well as USC Upstate. Easy access to I-85 and convenient to Greenville, Spartanburg and Greer. Great open floor-plan. Master Bedroom is spacious with large walk-in shower, double sink vanity, and huge walk-in closet! 2 additional rooms and laundry is located upstairs. Spacious Kitchen with Stainless Steel Appliances. Plenty of cabinet and countertop space, beautiful granite countertops! Upgraded cabinets throughout home and modern fixtures. Good natural lighting and ventilation throughout the home. One car garage and back patio with small side privacy fences between neighbors. PLEASE NOTE: Appliances and furniture don't convey the property. Pictures are for marketing purposes only. Potential Tenants are required to confirm and see the property's current condition. Smoking Policy: NO SMOKING or VAPING Inside the Property. Pet Stipulations: Small Pets Negotiable. Owner Has to Approve. Pet Fees Apply. Air Conditioning: Central Electric Air Heating Type: Central Gas Heat. Water Heater Type: Gas Water Heater. Appliances: Refrigerator, Dishwasher, Gas Stove, Microwave. Water Company: Spartanburg Water. Electric Company: Duke Energy. Gas Company: Piedmont Natural Gas. Cable/Internet: ATT, Charter, Direct TV. Elementary School: River Ridge Middle School: Florence Chapel High School: James F. Byrnes
Property Features
Bedrooms
Bedrooms: 3
Primary Bedroom Dimensions: 12 x 15
Bedroom 2 Dimensions: 14 x 10
Bedroom 3 Dimensions: 14 x 10
Primary Bedroom Features: Double Sink, Full Bath, Master on 2nd Lvl, Shower Only, Sitting Room, Walk-in Closet
Bathrooms
Total Bathrooms: 2 / 1
Full Bathrooms: 2
1/2 Bathrooms: 1
Interior Features
Attic Stairs Disappearing
Cable Available
Ceiling 9ft+
Ceiling Smooth
Countertops Granite
Countertops-Solid Surface
Open Floor Plan
Smoke Detector
Tub Garden
Walk In Closet
Pantry a " Closet
Smart Systems Pre-Wiring
Flooring: Carpet, Vinyl
Appliances
Dishwasher
Disposal
Stand Alone Range-Gas
Oven-Gas
Microwave-Built In
Laundry Features: 2nd Floor, Closet Style
Heating and Cooling
Cooling Features: Central Forced
Heating Features: Forced Air
Water Heaters: Electric
Kitchen and Dining
Breakfast Room Dimensions: 9 x 9
Kitchen Dimensions: 9 x 10
Other Rooms
Living Room Dimensions: 15 x 16
Exterior and Lot Features
Patio
Porch-Front
Tilt Out Windows
Land Info
Lot Description: Level, Some Trees
Lot Size Acres: 0.04
Lot Size Square Feet: 1742
Garage and Parking
Driveway: Paved
Garage Spaces: 1
Garage Description: 1 / Attached Garage
Garage Features: Door Opener, Attached Garage 1 Car
Parking Features: Attached Garage
Parking Total: 1
Manufactured and Mobile Info
Model: Litchfield
Homeowners Association
Association: Yes
Association Fee Amenities: Common Areas, Lights, Lawn Maintenance, Private Roads, Landscape Maintenance
Association Fee Includes: Trash Service
School Information
Elementary School: River Ridge
High School: James F. Byrnes
Middle School: Florence Chapel
12 month or longer lease.
Small pets acceptable upon approval. Pet fee and rent apply.
Landlord pays HOA Fees. Renter responsible for Utilities.
Townhouse for rent
Accepts Zillow applicationsSpecial offer
$1,675/mo
1378 Maplesmith Way, Moore, SC 29369
3beds
1,742sqft
Price may not include required fees and charges.
Townhouse
Available now
Small dogs OK
Central air
In unit laundry
Attached garage parking
Heat pump
What's special
Attached garageModern fixturesVentilation throughout the homeOpen floor planPrivate backyardSome treesPrimary bedroom features
- 11 days |
- -- |
- -- |
Travel times
Facts & features
Interior
Bedrooms & bathrooms
- Bedrooms: 3
- Bathrooms: 3
- Full bathrooms: 2
- 1/2 bathrooms: 1
Heating
- Heat Pump
Cooling
- Central Air
Appliances
- Included: Dishwasher, Dryer, Washer
- Laundry: In Unit
Features
- Walk In Closet
Interior area
- Total interior livable area: 1,742 sqft
Property
Parking
- Parking features: Attached, Off Street
- Has attached garage: Yes
- Details: Contact manager
Features
- Exterior features: Garbage included in rent, Walk In Closet
Details
- Parcel number: 5320070114
Construction
Type & style
- Home type: Townhouse
- Property subtype: Townhouse
Utilities & green energy
- Utilities for property: Garbage
Building
Management
- Pets allowed: Yes
Community & HOA
Location
- Region: Moore
Financial & listing details
- Lease term: 1 Year
Price history
| Date | Event | Price |
|---|---|---|
| 10/12/2025 | Price change | $1,675-4.3%$1/sqft |
Source: Zillow Rentals | ||
| 10/10/2025 | Listed for rent | $1,750+12.9%$1/sqft |
Source: Zillow Rentals | ||
| 1/19/2024 | Listing removed | -- |
Source: Zillow Rentals | ||
| 12/17/2023 | Price change | $1,550-6.1%$1/sqft |
Source: Zillow Rentals | ||
| 11/18/2023 | Listed for rent | $1,650$1/sqft |
Source: Zillow Rentals | ||
Neighborhood: 29369
- Special offer! REDUCED rent for 18 month lease.Expires October 31, 2025

