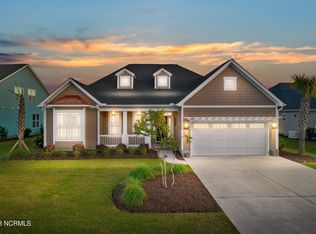Sold for $751,000
$751,000
1378 Long Pond Road SW, Ocean Isle Beach, NC 28469
4beds
2,750sqft
Single Family Residence
Built in 2020
9,583.2 Square Feet Lot
$752,200 Zestimate®
$273/sqft
$2,630 Estimated rent
Home value
$752,200
$685,000 - $827,000
$2,630/mo
Zestimate® history
Loading...
Owner options
Explore your selling options
What's special
Coastal Living Awaits: Stunning 4-Bedroom Home Just Steps from Ocean Isle Beach!
Experience the perfect blend of elegance and coastal charm in this spacious 4-bedroom, 3-bathroom home located just one mile from the beautiful shores of Ocean Isle Beach, NC. Featuring a desirable layout with a 2-car garage and numerous high-end finishes, this property is a dream for those seeking both comfort and style. With the added convenience of golf cart access to the beach, outdoor adventure is practically at your doorstep!
Upon entering, you'll be greeted by a grand open-concept main living area bathed in natural light, complete with luxurious LVP flooring and a cozy gas fireplace nestled between built-in bookcases. The formal dining space is accentuated by a stunning coffered ceiling, while the gourmet kitchen is designed for both functionality and flair. Featuring upgraded appliances—including a gas cooktop, wall oven/microwave, and stunning tile backsplash—this kitchen is a culinary enthusiast's paradise. The expansive 10-foot island, equipped with custom lighting, serves as a fabulous gathering spot, complemented by a charming nook for casual meals.
The owner's suite is a true retreat, boasting ample light and an ensuite equipped with a walk-in shower with dual shower heads, a separate soaking tub, dual sinks, and a generous closet featuring custom wood shelving. The first floor is finished off with two well-appointed guest rooms and a shared full bath, while a back hallway provides access to the laundry room and a convenient drop zone. Head upstairs to discover a versatile bonus room and a private fourth guest room with its own full bath, alongside a spacious walk-in closet and a large, floored attic for additional storage.
Outside, the property is an entertainer's paradise! Enjoy your morning coffee or evening gatherings on the large rear paver patio, complete with a 5-person hot tub, pergola, and gas firepit area, all overlooking a serene pond view in the fenced...
Zillow last checked: 8 hours ago
Listing updated: July 07, 2025 at 03:08pm
Listed by:
The Crowell Team 301-440-7647,
Coldwell Banker Sea Coast Advantage
Bought with:
Marty P Ferrell, 295921
CENTURY 21 Sunset Realty
Source: Hive MLS,MLS#: 100505436 Originating MLS: Brunswick County Association of Realtors
Originating MLS: Brunswick County Association of Realtors
Facts & features
Interior
Bedrooms & bathrooms
- Bedrooms: 4
- Bathrooms: 3
- Full bathrooms: 3
Primary bedroom
- Level: Primary Living Area
Dining room
- Features: Formal
Heating
- Heat Pump, Electric
Cooling
- Central Air
Appliances
- Included: Gas Cooktop, Built-In Microwave, Refrigerator, Disposal, Dishwasher, Wall Oven
- Laundry: Laundry Room
Features
- Master Downstairs, Walk-in Closet(s), Tray Ceiling(s), High Ceilings, Entrance Foyer, Solid Surface, Generator Plug, Bookcases, Kitchen Island, Ceiling Fan(s), Hot Tub, Pantry, Walk-in Shower, Blinds/Shades, Gas Log, Walk-In Closet(s)
- Flooring: Carpet, LVT/LVP, Tile
- Basement: None
- Attic: Floored,Walk-In
- Has fireplace: Yes
- Fireplace features: Gas Log
Interior area
- Total structure area: 2,750
- Total interior livable area: 2,750 sqft
Property
Parking
- Total spaces: 2
- Parking features: Lighted, Off Street, Paved
Features
- Levels: Two
- Stories: 2
- Patio & porch: Covered, Patio, Porch, Screened
- Exterior features: Irrigation System, Cluster Mailboxes, Gas Log
- Pool features: Pool/Spa Combo
- Fencing: Back Yard
- Has view: Yes
- View description: Pond
- Has water view: Yes
- Water view: Pond
- Waterfront features: None
Lot
- Size: 9,583 sqft
- Dimensions: 75 x 146 x 61 x 140'
- Features: Dead End, Interior Lot
Details
- Additional structures: Pergola
- Parcel number: 243gc042
- Zoning: Oi-R-2M
- Special conditions: Standard
Construction
Type & style
- Home type: SingleFamily
- Property subtype: Single Family Residence
Materials
- Fiber Cement
- Foundation: Slab
- Roof: Architectural Shingle
Condition
- New construction: No
- Year built: 2020
Utilities & green energy
- Sewer: Public Sewer
- Water: Public
- Utilities for property: Sewer Available, Water Available
Green energy
- Energy efficient items: Thermostat
Community & neighborhood
Security
- Security features: Security Lights, Smoke Detector(s)
Location
- Region: Ocean Isle Beach
- Subdivision: Retreat At OIB
HOA & financial
HOA
- Has HOA: Yes
- HOA fee: $2,889 monthly
- Amenities included: Cabana, Pool, Maintenance Common Areas, Maintenance Grounds, Maintenance Roads, Management, Shuffleboard Court, Street Lights
- Association name: CAM at OIB
Other
Other facts
- Listing agreement: Exclusive Right To Sell
- Listing terms: Cash,Conventional,FHA,VA Loan
- Road surface type: Paved
Price history
| Date | Event | Price |
|---|---|---|
| 7/7/2025 | Sold | $751,000+0.1%$273/sqft |
Source: | ||
| 5/7/2025 | Pending sale | $750,000$273/sqft |
Source: | ||
| 5/5/2025 | Listed for sale | $750,000+79.2%$273/sqft |
Source: | ||
| 9/28/2020 | Sold | $418,500$152/sqft |
Source: Public Record Report a problem | ||
Public tax history
| Year | Property taxes | Tax assessment |
|---|---|---|
| 2025 | $2,259 | $543,530 |
| 2024 | $2,259 | $543,530 |
| 2023 | $2,259 -5.4% | $543,530 +32.6% |
Find assessor info on the county website
Neighborhood: 28469
Nearby schools
GreatSchools rating
- 10/10Union ElementaryGrades: K-5Distance: 3.3 mi
- 3/10Shallotte MiddleGrades: 6-8Distance: 5.3 mi
- 3/10West Brunswick HighGrades: 9-12Distance: 5.5 mi
Schools provided by the listing agent
- Elementary: Union
- Middle: Shallotte Middle
- High: West Brunswick
Source: Hive MLS. This data may not be complete. We recommend contacting the local school district to confirm school assignments for this home.

Get pre-qualified for a loan
At Zillow Home Loans, we can pre-qualify you in as little as 5 minutes with no impact to your credit score.An equal housing lender. NMLS #10287.
