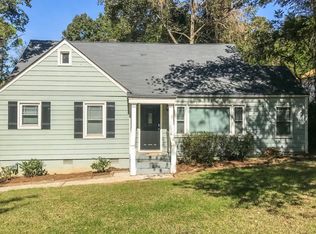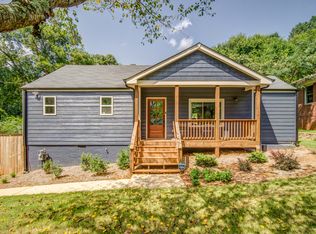Closed
$625,000
1378 Lochland Rd SE, Atlanta, GA 30316
4beds
2,371sqft
Single Family Residence, Residential
Built in 2016
9,147.6 Square Feet Lot
$617,900 Zestimate®
$264/sqft
$4,204 Estimated rent
Home value
$617,900
$568,000 - $674,000
$4,204/mo
Zestimate® history
Loading...
Owner options
Explore your selling options
What's special
Better Than New – Upgraded Throughout with High-End Finishes This beautifully upgraded home stands out from the rest with premium materials, designer touches, and elevated functionality throughout. From the moment you step onto the charming tiled front porch, you'll notice the attention to detail. Inside, the main level features fantastic flow and stunning wood-look porcelain tile—low maintenance, pet-friendly, and built for real life. The spacious kitchen is a true centerpiece with a quartz waterfall island, stainless steel appliances, soft-close cabinetry, and a walk-in pantry—perfect for cooking and entertaining. Host effortlessly in the dedicated dining room, and relax in the inviting living area with brand-new built-in shelving, coffered ceilings, and a cozy gas fireplace. A full bedroom and beautifully finished bathroom on the main level offer flexible options for guests, multigenerational living, or a private office space. Throughout the home, you'll find high-end Rejuvenation hardware, smart lighting, and Graber window coverings that add polish and sophistication. Upstairs, the spacious primary suite feels like a private retreat, complete with a spa-like en suite bathroom featuring a frameless glass shower and separate soaking tub, wrapped in floor-to-ceiling Bianco Carrara marble tile with exquisite mother-of-pearl accents. Lighted Kohler mirrors, premium fixtures, and a large custom walk-in closet add to the luxury. Secondary bedrooms also include custom Elfa closets for smart organization. The dedicated laundry room is a true standout, complete with built-in cabinetry, a high-end LG washer/dryer set, and a major wow factor: a steam closet. Outside, enjoy a tiled back porch overlooking the professionally landscaped, fenced backyard with easy-care TifTuf Bermuda sod and a handy storage shed. A tankless water heater and two-car garage round out the features that make everyday living easy. Located less than 1.5 miles from East Atlanta Village and just minutes from Kirkwood, Decatur, and major interstates, you’ll love the easy access to top restaurants, shops, and everything intown Atlanta has to offer.
Zillow last checked: 8 hours ago
Listing updated: June 10, 2025 at 10:55pm
Listing Provided by:
CYNTHIA BAER,
Keller Williams Realty Metro Atlanta 404-564-5560
Bought with:
Valerie M Gonzalez, 183159
Keller Williams Realty Intown ATL
Source: FMLS GA,MLS#: 7568965
Facts & features
Interior
Bedrooms & bathrooms
- Bedrooms: 4
- Bathrooms: 3
- Full bathrooms: 3
- Main level bathrooms: 1
- Main level bedrooms: 1
Primary bedroom
- Features: Oversized Master, Roommate Floor Plan
- Level: Oversized Master, Roommate Floor Plan
Bedroom
- Features: Oversized Master, Roommate Floor Plan
Primary bathroom
- Features: Double Vanity, Separate Tub/Shower, Soaking Tub
Dining room
- Features: Separate Dining Room
Kitchen
- Features: Cabinets White, Eat-in Kitchen, Kitchen Island, Pantry, Solid Surface Counters, View to Family Room
Heating
- Forced Air
Cooling
- Ceiling Fan(s), Central Air
Appliances
- Included: Dishwasher, Disposal, Gas Range, Range Hood, Tankless Water Heater
- Laundry: Laundry Room, Sink, Upper Level
Features
- Bookcases, Coffered Ceiling(s), Crown Molding, Double Vanity, Entrance Foyer, High Ceilings 9 ft Main, Recessed Lighting, Smart Home, Walk-In Closet(s)
- Flooring: Carpet, Tile
- Windows: Double Pane Windows, Window Treatments
- Basement: None
- Number of fireplaces: 1
- Fireplace features: Gas Starter, Living Room
- Common walls with other units/homes: No Common Walls
Interior area
- Total structure area: 2,371
- Total interior livable area: 2,371 sqft
- Finished area above ground: 2,371
- Finished area below ground: 0
Property
Parking
- Total spaces: 2
- Parking features: Attached, Garage, Garage Faces Front, Kitchen Level, Level Driveway
- Attached garage spaces: 2
- Has uncovered spaces: Yes
Accessibility
- Accessibility features: None
Features
- Levels: Two
- Stories: 2
- Patio & porch: Front Porch, Rear Porch
- Exterior features: Private Yard, Rain Gutters, No Dock
- Pool features: None
- Spa features: None
- Fencing: Back Yard,Wood
- Has view: Yes
- View description: Neighborhood
- Waterfront features: None
- Body of water: None
Lot
- Size: 9,147 sqft
- Dimensions: 70x142x63x131
- Features: Back Yard, Front Yard, Landscaped, Level, Private
Details
- Additional structures: Shed(s)
- Parcel number: 15 146 04 013
- Other equipment: None
- Horse amenities: None
Construction
Type & style
- Home type: SingleFamily
- Architectural style: Craftsman
- Property subtype: Single Family Residence, Residential
Materials
- Cement Siding
- Foundation: Slab
- Roof: Composition
Condition
- Updated/Remodeled
- New construction: No
- Year built: 2016
Utilities & green energy
- Electric: Other
- Sewer: Public Sewer
- Water: Public
- Utilities for property: Cable Available, Electricity Available, Natural Gas Available, Phone Available, Sewer Available, Water Available
Green energy
- Energy efficient items: Thermostat, Water Heater
- Energy generation: None
- Water conservation: Low-Flow Fixtures
Community & neighborhood
Security
- Security features: Security System Owned, Smoke Detector(s)
Community
- Community features: Near Public Transport, Near Schools, Near Shopping, Restaurant
Location
- Region: Atlanta
- Subdivision: *
Other
Other facts
- Road surface type: Paved
Price history
| Date | Event | Price |
|---|---|---|
| 6/6/2025 | Sold | $625,000+4.3%$264/sqft |
Source: | ||
| 5/8/2025 | Pending sale | $599,000$253/sqft |
Source: | ||
| 5/1/2025 | Listed for sale | $599,000+51.6%$253/sqft |
Source: | ||
| 2/24/2017 | Sold | $395,000+1.3%$167/sqft |
Source: | ||
| 2/1/2017 | Pending sale | $389,900$164/sqft |
Source: Red Barn Real Estate LLC #5790633 Report a problem | ||
Public tax history
| Year | Property taxes | Tax assessment |
|---|---|---|
| 2024 | $6,127 +12.5% | $199,920 +2.3% |
| 2023 | $5,445 +2% | $195,520 +19.9% |
| 2022 | $5,338 +3.9% | $163,040 +5.6% |
Find assessor info on the county website
Neighborhood: 30316
Nearby schools
GreatSchools rating
- 4/10Ronald E McNair Discover Learning Academy Elementary SchoolGrades: PK-5Distance: 1.5 mi
- 5/10McNair Middle SchoolGrades: 6-8Distance: 2.2 mi
- 3/10Mcnair High SchoolGrades: 9-12Distance: 1.5 mi
Schools provided by the listing agent
- Elementary: Ronald E McNair Discover Learning Acad
- Middle: McNair - Dekalb
- High: McNair
Source: FMLS GA. This data may not be complete. We recommend contacting the local school district to confirm school assignments for this home.
Get a cash offer in 3 minutes
Find out how much your home could sell for in as little as 3 minutes with a no-obligation cash offer.
Estimated market value
$617,900
Get a cash offer in 3 minutes
Find out how much your home could sell for in as little as 3 minutes with a no-obligation cash offer.
Estimated market value
$617,900

