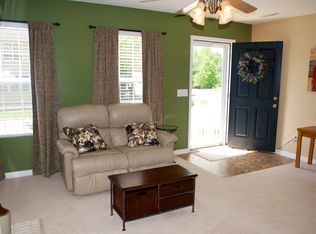Charming home has the details of an older home blended with the updates of today! Spacious main Level MBR suite w/roomy closet, priv updated bath. Large kit w/huge pantry, gas range, island, opens into family room. Convenient second ML brm and bath, Sunrm w/gas logs, tiled floor. Upper level features a bonus room, 3rd bedroom, unfinished room for easy walk in storage! Great Over-sized det 2 car garage, with 23 x 15 workshop, additional walk up storage. Convenient location. Home Warranty. In-ground pool
This property is off market, which means it's not currently listed for sale or rent on Zillow. This may be different from what's available on other websites or public sources.
