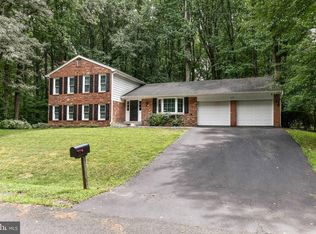Gorgeous End Unit TH With Wall to Wall Windows that backs to Trees/Green Space
Sunlit Executive Turn Key End Unit TH, in sought after North Point Reston with wall to wall windows that backs up to a lush treed backyard. Enjoy this oversized three level TH with plenty of space for "his and her offices" and fiber optic smart house technology.
This home features a newly updated extra large eat in kitchen, stainless steel appliance's, gas stove top and white quartz counter tops with a newly finished hardwood kitchen floor.
Double story foyer features sunburst windows and 2 newly installed elegant chandeliers.
Walk up the steps to the middle level that features a gas fireplace, hardwood flooring and a spacious living room / separate large dining room that is elegant, but yet fully functional. The gas fireplace adds to the warmth of the living room and formal dining room space, perfect for entertaining on chilly evenings.
Vaulted ceilings are featured in all 3 spacious bedrooms. Master Bedroom includes a walk in closet, ceiling fan and a recently renovated ensuite bath with skylight/ separate shower / Bath & Jacuzzi plus dual vanities.
The fully finished Walkout lower level with a bath can serve as a bedroom / or home office with a wood burning fireplace. This lower level recreation room leads to large wooden deck patio with Bistro Lights, perfect for outdoor gatherings surrounded by lush green space.
Front lawn maintenance covered by HOA. Snow Removal / Trash Pick Up. Community swimming pool and tennis courts 4 minutes walk away. Conveniently located a block away and easy walking distance to Aldrin ES. Close to Dulles Access and just off Route 7 and Reston Parkway, 8 mins to the Wiehle-Reston Metro Station, and 7 mins to Reston Town Center.
Short Walk to North Point Village Center, for Giant Food / Starbucks / Restaurants/ Upscale Salons/Banks
The Reston Association HOA includes numerous great amenities ( 16 pools, soccer fields, tennis courts, playgrounds, walking and biking paths, community activities, fitness ) No Pets/ Garage / Driveway / Additional parking available / Non-smoking.
Walk out of your home and onto one of the many wooded walking paths and peaceful green space that runs throughout Reston.
LOCATION / LOCATION / LOCATION
A half block to Aldrin Elementary. Close to Fairfax Connector bus stop. Convenient to Reston Town Center, 3 miles to Whiele Ave Silver Line Metro, minutes away from Dulles Airport, Rt. 7, Tysons and Reston/Fairfax County Parkways.
"NO PLACE LIKE HOME"
Close to Whiele / Reston Metro / Dulles Airport / 495 and Dulles Access Road
*Updated Quartz Counter Top /Stainless Appliances
* 4 BEDROOMS/ REC ROOM / DEN COULD CONVERT
* VAULTED CEILING MBR
* WALK IN CLOSET MBR
* SEPERATE SHOWER plus SOAKING TUB IN OVERSIZED MASTER BATH
* UPGRADED STAINLESS STEEL KITCHEN APPLIANCES
* 4 BATHS
* LARGE LOWER LEVEL ..PERFECT FOR OFFICE WITH LOTS OF LIGHT
* ATTACHED GARAGE / DRIVEWAY PARKING
* NEWLY PAINTED EXTERIOR
* BRAND NEW HARDWOOD FLOORING IN LIVING/DINING ROOMS
* HOA TAKES CARE OF LAWN CUTTING / FRONT & BACK PLUS PRUNING
* WALKING DISTANCE TO SHOPPING AT NORTH POINT
* 16 POOLS / WATER SLIDE / TENNIS / MOVIE NIGHT / BONFIRES
* ONE POOL SHORT WALKING DISTANCE FROM TOWN HOME
* BIKING/ WALKING TRAILS
* WALKING DISTANCE TO GIANT / RESTAURANTS / SHOPPING / STARBUCKS / RX : URGENT CARE
1 or 2 year lease availability. Income / Credit will be verified / Landlord reference/
Rent-to-income ratio, income required $164,000 annually
Showings are by appointment only. Generally Sat / Sun and week nights.
One car garage / plus driveway / guest parking out front
Townhouse for rent
Accepts Zillow applications
$4,100/mo
1378 Heritage Oak Way, Reston, VA 20194
3beds
2,350sqft
Price may not include required fees and charges.
Townhouse
Available Fri Aug 1 2025
Cats, small dogs OK
Central air
In unit laundry
Attached garage parking
-- Heating
What's special
Gas fireplaceWood burning fireplaceWhite quartz counter topsLarge wooden deck patioLower level recreation roomOversized three levelLarge dining room
- 2 days
- on Zillow |
- -- |
- -- |
Travel times
Facts & features
Interior
Bedrooms & bathrooms
- Bedrooms: 3
- Bathrooms: 4
- Full bathrooms: 4
Cooling
- Central Air
Appliances
- Included: Dishwasher, Dryer, Washer
- Laundry: In Unit
Features
- Walk In Closet
Interior area
- Total interior livable area: 2,350 sqft
Property
Parking
- Parking features: Attached, Off Street
- Has attached garage: Yes
- Details: Contact manager
Accessibility
- Accessibility features: Disabled access
Features
- Exterior features: Bicycle storage, Lawn, Tennis Court(s), Walk In Closet
Details
- Parcel number: 011419020029
Construction
Type & style
- Home type: Townhouse
- Property subtype: Townhouse
Building
Management
- Pets allowed: Yes
Community & HOA
Community
- Features: Pool, Tennis Court(s)
HOA
- Amenities included: Pool, Tennis Court(s)
Location
- Region: Reston
Financial & listing details
- Lease term: 1 Year
Price history
| Date | Event | Price |
|---|---|---|
| 6/4/2025 | Listed for rent | $4,100+20.8%$2/sqft |
Source: Zillow Rentals | ||
| 7/9/2023 | Listing removed | -- |
Source: Zillow Rentals | ||
| 6/17/2023 | Listed for rent | $3,395+9.5%$1/sqft |
Source: Zillow Rentals | ||
| 2/26/2021 | Listing removed | -- |
Source: Owner | ||
| 8/11/2020 | Listing removed | $3,100$1/sqft |
Source: Owner | ||
![[object Object]](https://photos.zillowstatic.com/fp/e618a6baefda7c58af238b6822c49ff9-p_i.jpg)
