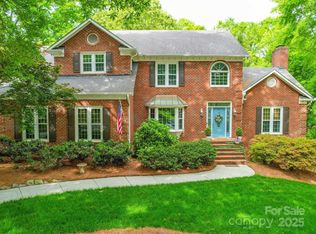Closed
$645,000
1378 Braeburn Rd NW, Concord, NC 28027
4beds
3,130sqft
Single Family Residence
Built in 1989
0.66 Acres Lot
$658,400 Zestimate®
$206/sqft
$3,445 Estimated rent
Home value
$658,400
$625,000 - $691,000
$3,445/mo
Zestimate® history
Loading...
Owner options
Explore your selling options
What's special
Beautiful Full Brick 4 bedroom home on over a half acre lot in Desirable Carriage Downs Community. Newer Vinyl windows, Roof, HVAC and Deck. Grand Staircase Upon Entry into the home. Kitchen with Granite Countertops, Tile Backsplash, Wall Oven and Island. Main level Office with French Doors. Wood floor Throughout the Main Level. Spacious Primary Bedroom with Trey Ceiling. Primary Bathroom with Large Garden Tub and Shower, Dual Vanities and Tile Floor. Side Load Garage. Lots of Closet Space and Storage. Conveniently located near shopping, dining, and entertainment.
Zillow last checked: 8 hours ago
Listing updated: March 14, 2024 at 05:30am
Listing Provided by:
Robyn Licursi RealtorRobynL@gmail.com,
Robyns Nest Realty
Bought with:
Christina Brown
Keller Williams Ballantyne Area
Source: Canopy MLS as distributed by MLS GRID,MLS#: 4100211
Facts & features
Interior
Bedrooms & bathrooms
- Bedrooms: 4
- Bathrooms: 4
- Full bathrooms: 3
- 1/2 bathrooms: 1
Primary bedroom
- Features: Tray Ceiling(s), Walk-In Closet(s)
- Level: Upper
Primary bedroom
- Level: Upper
Bedroom s
- Level: Upper
Bedroom s
- Level: Upper
Bedroom s
- Level: Upper
Bedroom s
- Level: Upper
Bedroom s
- Level: Upper
Bedroom s
- Level: Upper
Bathroom full
- Level: Main
Bathroom full
- Level: Upper
Bathroom half
- Level: Main
Bathroom full
- Level: Main
Bathroom full
- Level: Upper
Bathroom half
- Level: Main
Breakfast
- Level: Main
Breakfast
- Level: Main
Dining room
- Level: Main
Dining room
- Level: Main
Kitchen
- Features: Kitchen Island
- Level: Main
Kitchen
- Level: Main
Laundry
- Level: Main
Laundry
- Level: Main
Living room
- Level: Main
Living room
- Level: Main
Office
- Level: Main
Office
- Level: Main
Heating
- Forced Air
Cooling
- Central Air
Appliances
- Included: Dishwasher, Wall Oven
- Laundry: Laundry Room, Main Level
Features
- Kitchen Island, Tray Ceiling(s)(s), Walk-In Closet(s)
- Flooring: Carpet, Tile, Wood
- Doors: French Doors
- Has basement: No
- Fireplace features: Living Room
Interior area
- Total structure area: 3,130
- Total interior livable area: 3,130 sqft
- Finished area above ground: 3,130
- Finished area below ground: 0
Property
Parking
- Total spaces: 2
- Parking features: Attached Garage, Garage on Main Level
- Attached garage spaces: 2
Features
- Levels: Two
- Stories: 2
- Patio & porch: Deck
- Pool features: Community
Lot
- Size: 0.66 Acres
- Features: Level, Open Lot, Wooded
Details
- Parcel number: 56000363340000
- Zoning: RL
- Special conditions: Standard
Construction
Type & style
- Home type: SingleFamily
- Property subtype: Single Family Residence
Materials
- Brick Full
- Foundation: Crawl Space
- Roof: Shingle
Condition
- New construction: No
- Year built: 1989
Utilities & green energy
- Sewer: Public Sewer
- Water: City
Community & neighborhood
Community
- Community features: Clubhouse, Playground
Location
- Region: Concord
- Subdivision: Carriage Downs
HOA & financial
HOA
- Has HOA: Yes
- HOA fee: $162 quarterly
- Association name: Braesel Property Management
- Association phone: 704-847-3507
Other
Other facts
- Listing terms: Cash,Conventional,FHA,VA Loan
- Road surface type: Concrete
Price history
| Date | Event | Price |
|---|---|---|
| 3/8/2024 | Sold | $645,000$206/sqft |
Source: | ||
| 1/12/2024 | Listed for sale | $645,000+51.3%$206/sqft |
Source: | ||
| 2/22/2021 | Sold | $426,400-0.8%$136/sqft |
Source: | ||
| 2/16/2021 | Pending sale | $429,900$137/sqft |
Source: | ||
| 1/19/2021 | Contingent | $429,900$137/sqft |
Source: Canopy MLS as distributed by MLS GRID #3699890 Report a problem | ||
Public tax history
| Year | Property taxes | Tax assessment |
|---|---|---|
| 2024 | $5,552 +11.2% | $557,430 +36.1% |
| 2023 | $4,995 | $409,430 |
| 2022 | $4,995 +27.6% | $409,430 +27.6% |
Find assessor info on the county website
Neighborhood: Carriage Downs
Nearby schools
GreatSchools rating
- 5/10Carl A. Furr Elementary SchoolGrades: K-5Distance: 1.5 mi
- 8/10Harold Winkler Middle SchoolGrades: 6-8Distance: 1.4 mi
- 5/10West Cabarrus HighGrades: 9-12Distance: 1.7 mi
Get a cash offer in 3 minutes
Find out how much your home could sell for in as little as 3 minutes with a no-obligation cash offer.
Estimated market value
$658,400
