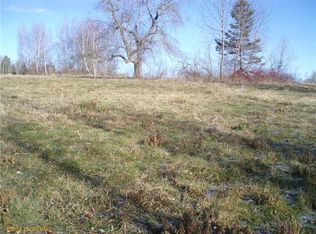Closed
$90,000
1378 Bancroft Road, Bancroft, ME 04497
3beds
1,400sqft
Single Family Residence
Built in 1940
2.17 Acres Lot
$140,000 Zestimate®
$64/sqft
$1,621 Estimated rent
Home value
$140,000
$111,000 - $171,000
$1,621/mo
Zestimate® history
Loading...
Owner options
Explore your selling options
What's special
Low Cost Home For Sale With Land. Need Something Like That With Quick Occupancy? Original Home Built In 1940! Newer Cathedral Addition On This Vinyl Sided Country Home In 1994. Over Sized Double Garage Is 30' Long, 28' Wide For 2+ Cars. Vinyl Sided Like The Home! Awesome Woodlot To The West Is Part Of Aroostook County Home In Bancroft ME! No Delay Getting Possession. Home Is Empty, Available For Quick Occupancy! Ideal Hunting, Fishing Area. Near Mattawamkeag River, East Grand Lake Waterfront Region Too! Low Property Taxes Just Over $900... That's It! Heat Choices Here! Use Wood Pellet Stove, K-1 Monitor Heater. Also Dial In Oil Hot Air Furnace Or Be Toasty Warm With Gas Porch Heater! More Ways To Heat Means Cheaper Fuel Prices... You Have Flexibility! 3 Bedrooms Up! Full Extra Larged Glass Double Show Bathroom With Laundry Hook Ups! Extra 9.5X9 Extension On One End Of Your Bathroom. Could Make Into Small But 1st Floor Level Bedrooms! Cathedral Addition With Cat Walk Is Like 2 Living Rooms! Video. Concrete Patio On Back Of Home For Future Expansion. Or Use For Private Outdoor Living! Woodstove In The 2X Insulated Garage! Plenty Of Parking Too! Questions? Need Help With Financing? Let's Talk! Please Reach Out!
Zillow last checked: 8 hours ago
Listing updated: January 15, 2025 at 07:11pm
Listed by:
Mooers Realty
Bought with:
Mooers Realty
Source: Maine Listings,MLS#: 1573746
Facts & features
Interior
Bedrooms & bathrooms
- Bedrooms: 3
- Bathrooms: 1
- Full bathrooms: 1
Bedroom 1
- Features: Cathedral Ceiling(s)
- Level: Second
- Area: 200 Square Feet
- Dimensions: 20 x 10
Bedroom 2
- Features: Closet
- Level: Second
- Area: 162 Square Feet
- Dimensions: 18 x 9
Bedroom 3
- Features: Built-in Features, Closet
- Level: Second
- Area: 162 Square Feet
- Dimensions: 18 x 9
Dining room
- Features: Built-in Features, Dining Area
- Level: First
- Area: 156 Square Feet
- Dimensions: 13 x 12
Kitchen
- Features: Breakfast Nook, Eat-in Kitchen
- Level: First
- Area: 150 Square Feet
- Dimensions: 12.5 x 12
Laundry
- Features: Built-in Features
- Level: First
- Area: 90 Square Feet
- Dimensions: 10 x 9
Living room
- Features: Cathedral Ceiling(s), Heat Stove, Heat Stove Hookup
- Level: First
- Area: 357 Square Feet
- Dimensions: 21 x 17
Sunroom
- Features: Heated
- Level: First
- Area: 132 Square Feet
- Dimensions: 22 x 6
Heating
- Blowers, Forced Air
Cooling
- None
Appliances
- Included: Dryer, Gas Range, Refrigerator, Washer
- Laundry: Built-Ins
Features
- One-Floor Living, Shower, Storage
- Flooring: Carpet, Laminate, Vinyl
- Windows: Double Pane Windows
- Basement: Exterior Entry,Crawl Space
- Has fireplace: No
Interior area
- Total structure area: 1,400
- Total interior livable area: 1,400 sqft
- Finished area above ground: 1,400
- Finished area below ground: 0
Property
Parking
- Total spaces: 2
- Parking features: Gravel, 5 - 10 Spaces, On Site, Detached, Heated Garage
- Garage spaces: 2
Accessibility
- Accessibility features: Other Accessibilities
Features
- Patio & porch: Porch
- Has view: Yes
- View description: Fields, Scenic, Trees/Woods
Lot
- Size: 2.17 Acres
- Features: Near Public Beach, Rural, Level, Open Lot, Landscaped, Wooded
Details
- Parcel number: BANCM0304B00120L1
- Zoning: LUPC
- Other equipment: Internet Access Available, Satellite Dish
Construction
Type & style
- Home type: SingleFamily
- Architectural style: Cape Cod,New Englander
- Property subtype: Single Family Residence
Materials
- Wood Frame, Vinyl Siding
- Foundation: Stone
- Roof: Shingle
Condition
- Year built: 1940
Utilities & green energy
- Electric: Circuit Breakers
- Sewer: Private Sewer
- Water: Private, Well
Green energy
- Energy efficient items: Ceiling Fans
Community & neighborhood
Location
- Region: Bancroft
Other
Other facts
- Road surface type: Paved
Price history
| Date | Event | Price |
|---|---|---|
| 3/5/2024 | Sold | $90,000-9.5%$64/sqft |
Source: | ||
| 1/24/2024 | Pending sale | $99,500$71/sqft |
Source: | ||
| 1/8/2024 | Listed for sale | $99,500$71/sqft |
Source: | ||
| 10/19/2023 | Pending sale | $99,500$71/sqft |
Source: | ||
| 10/3/2023 | Listed for sale | $99,500$71/sqft |
Source: | ||
Public tax history
| Year | Property taxes | Tax assessment |
|---|---|---|
| 2024 | $901 | $128,290 |
| 2023 | $901 | $128,290 +0.4% |
| 2022 | $901 +4.8% | $127,790 +4.1% |
Find assessor info on the county website
Neighborhood: 04497
Nearby schools
GreatSchools rating
- 5/10East Grand SchoolGrades: PK-12Distance: 5.5 mi
Get pre-qualified for a loan
At Zillow Home Loans, we can pre-qualify you in as little as 5 minutes with no impact to your credit score.An equal housing lender. NMLS #10287.
