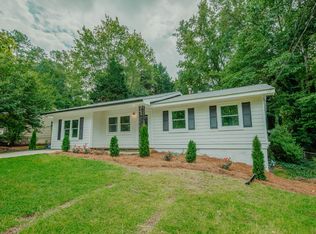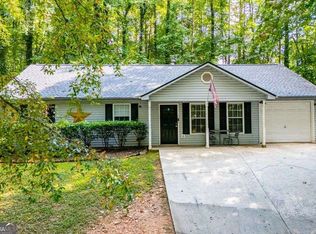Closed
$330,000
1378 Anderson Mill Rd, Austell, GA 30106
3beds
1,233sqft
Single Family Residence, Residential
Built in 1999
3.3 Acres Lot
$333,200 Zestimate®
$268/sqft
$1,908 Estimated rent
Home value
$333,200
$310,000 - $357,000
$1,908/mo
Zestimate® history
Loading...
Owner options
Explore your selling options
What's special
Welcome to your secluded retreat nestled on a private 3.3-acre wooded lot! This beautiful 3-bedroom, 2-bath ranch offers serenity, privacy, and plenty of natural beauty. Step inside to discover a well-maintained home that has been lovingly cared for. The spacious living room, hallway, and bedrooms feature new luxury vinyl plank flooring installed in 2021, adding both style and durability to the interior. Outside, the expansive patio invites you to enjoy your morning coffee surrounded by the sights and sounds of nature. With plenty of trees and privacy, this property is the perfect oasis for relaxation and tranquility. Updates including HVAC, hot water tank, storm door, garage door and opener were installed in 2014, ensuring efficiency and convenience. The roof was replaced in 2015, providing peace of mind for years to come. Don't miss the opportunity to make this secluded retreat your own. Schedule your showing today, as this one won't last long!
Zillow last checked: 8 hours ago
Listing updated: June 04, 2024 at 02:05am
Listing Provided by:
MARK SPAIN,
Mark Spain Real Estate,
Delanor Bryant,
Mark Spain Real Estate
Bought with:
TYLER STANLEY, 367601
Keller Williams Realty Cityside
Source: FMLS GA,MLS#: 7372130
Facts & features
Interior
Bedrooms & bathrooms
- Bedrooms: 3
- Bathrooms: 2
- Full bathrooms: 2
- Main level bathrooms: 2
- Main level bedrooms: 3
Primary bedroom
- Features: Master on Main
- Level: Master on Main
Bedroom
- Features: Master on Main
Primary bathroom
- Features: Tub/Shower Combo
Dining room
- Features: None
Kitchen
- Features: Cabinets White, Eat-in Kitchen, Laminate Counters, Pantry
Heating
- Central, Natural Gas
Cooling
- Central Air
Appliances
- Included: Dishwasher, Gas Range, Gas Oven, Gas Water Heater, Range Hood, Self Cleaning Oven
- Laundry: Laundry Room, Main Level
Features
- Flooring: Vinyl, Other
- Windows: Insulated Windows
- Basement: None
- Attic: Permanent Stairs
- Has fireplace: No
- Fireplace features: None
- Common walls with other units/homes: No Common Walls
Interior area
- Total structure area: 1,233
- Total interior livable area: 1,233 sqft
- Finished area above ground: 1,233
- Finished area below ground: 0
Property
Parking
- Total spaces: 2
- Parking features: Assigned, Garage, Garage Door Opener, Garage Faces Front, Kitchen Level, Parking Pad
- Garage spaces: 1
- Has uncovered spaces: Yes
Accessibility
- Accessibility features: Accessible Full Bath, Accessible Hallway(s), Accessible Kitchen
Features
- Levels: One
- Stories: 1
- Patio & porch: Patio
- Exterior features: Private Yard
- Pool features: None
- Spa features: None
- Fencing: None
- Has view: Yes
- View description: Trees/Woods
- Waterfront features: None
- Body of water: None
Lot
- Size: 3.30 Acres
- Dimensions: 123X111X283X562X56X225X2
- Features: Back Yard, Front Yard, Landscaped, Private, Sloped, Wooded
Details
- Additional structures: None
- Parcel number: 19099600010
- Other equipment: None
- Horse amenities: None
Construction
Type & style
- Home type: SingleFamily
- Architectural style: Ranch
- Property subtype: Single Family Residence, Residential
Materials
- Vinyl Siding
- Foundation: Slab
- Roof: Composition
Condition
- Resale
- New construction: No
- Year built: 1999
Utilities & green energy
- Electric: 110 Volts, 220 Volts
- Sewer: Public Sewer
- Water: Public
- Utilities for property: Cable Available, Electricity Available, Natural Gas Available, Phone Available, Sewer Available, Water Available
Green energy
- Energy efficient items: None
- Energy generation: None
Community & neighborhood
Security
- Security features: Carbon Monoxide Detector(s)
Community
- Community features: None
Location
- Region: Austell
- Subdivision: None
Other
Other facts
- Listing terms: Cash,Conventional,FHA
- Road surface type: Asphalt
Price history
| Date | Event | Price |
|---|---|---|
| 5/28/2024 | Sold | $330,000+1.5%$268/sqft |
Source: | ||
| 5/2/2024 | Pending sale | $325,000$264/sqft |
Source: | ||
| 5/2/2024 | Listed for sale | $325,000$264/sqft |
Source: | ||
| 4/26/2024 | Pending sale | $325,000$264/sqft |
Source: | ||
| 4/19/2024 | Listed for sale | $325,000+209.5%$264/sqft |
Source: | ||
Public tax history
| Year | Property taxes | Tax assessment |
|---|---|---|
| 2024 | $616 +62.4% | $110,808 +10.1% |
| 2023 | $379 -30.4% | $100,664 +15.4% |
| 2022 | $545 +2.5% | $87,240 +5.3% |
Find assessor info on the county website
Neighborhood: 30106
Nearby schools
GreatSchools rating
- 6/10Sanders Elementary SchoolGrades: PK-5Distance: 0.2 mi
- 6/10Floyd Middle SchoolGrades: 6-8Distance: 1.4 mi
- 4/10South Cobb High SchoolGrades: 9-12Distance: 1.4 mi
Schools provided by the listing agent
- Elementary: Sanders
- Middle: Floyd
- High: South Cobb
Source: FMLS GA. This data may not be complete. We recommend contacting the local school district to confirm school assignments for this home.
Get a cash offer in 3 minutes
Find out how much your home could sell for in as little as 3 minutes with a no-obligation cash offer.
Estimated market value
$333,200
Get a cash offer in 3 minutes
Find out how much your home could sell for in as little as 3 minutes with a no-obligation cash offer.
Estimated market value
$333,200

