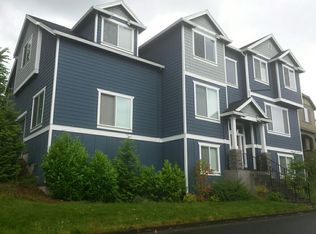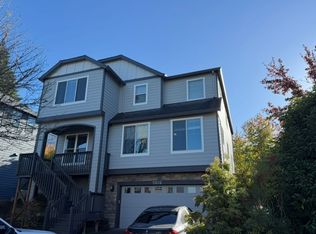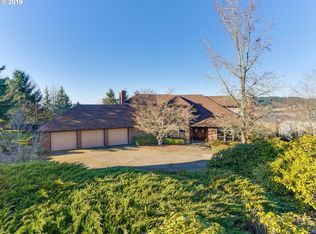Traditional stunner in desirable Bull Mountain neighborhood! This stately home features gorgeous hardwoods on main, high ceilings, stainless steel appliances and an elegant stone fireplace. Relax in the luxurious master suite w/ 2nd fireplace coupled with large master bath & sunset views. Gorgeous deck and patio for entertaining and minimal maintenance! Easy access to Progress Ridge for shopping, restaurants and movies.
This property is off market, which means it's not currently listed for sale or rent on Zillow. This may be different from what's available on other websites or public sources.


