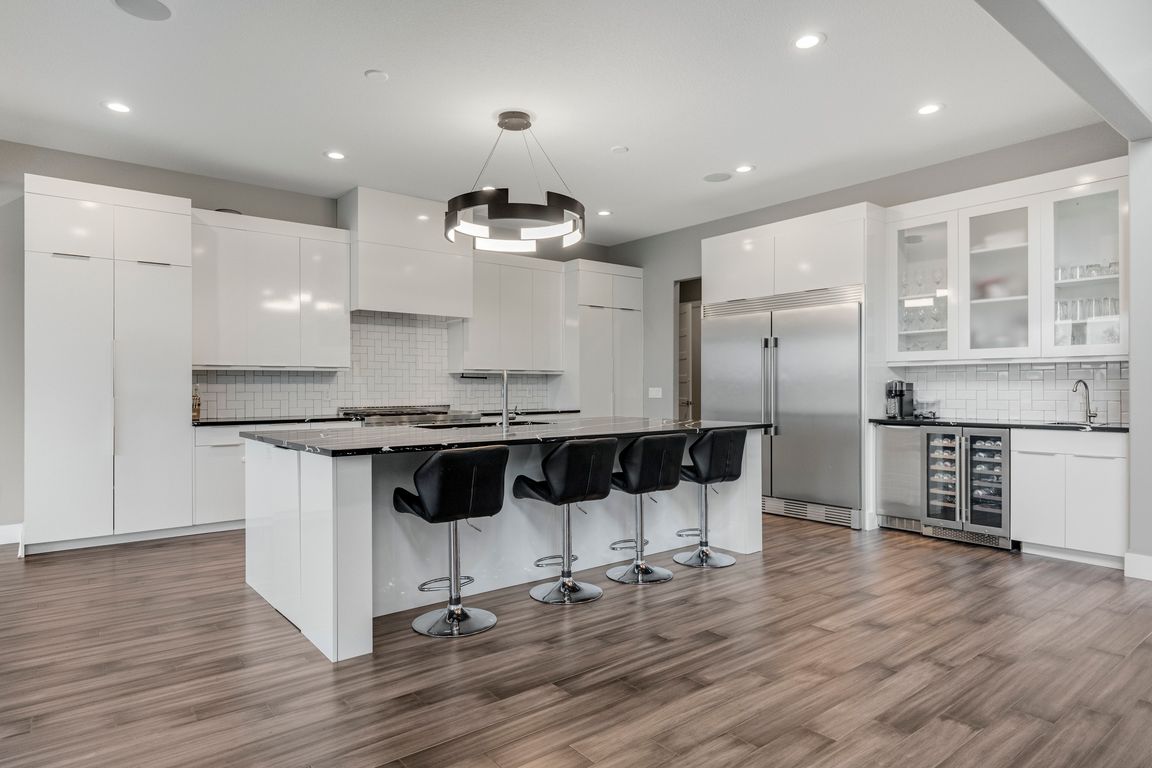
ActivePrice cut: $10K (10/17)
$1,290,000
5beds
8,580sqft
13777 Aslan Psge, Fort Wayne, IN 46845
5beds
8,580sqft
Single family residence
Built in 2019
1.08 Acres
6 Attached garage spaces
$1,500 annually HOA fee
What's special
Fenced backyardStylish epoxy flooringPicturesque views year-roundLuxurious tile walk-in showerWorkout roomMotorized blindsDual vanity sinks
Discover elegance & modern comfort in this one of a kind home in Aslan Passage, ideal for those who appreciate both style and functionality. Situated on a serene 1 acre lot on the pond. Step inside to a breathtaking living area with soaring 22-foot ceilings & motorized blinds, perfect for cozy ...
- 214 days |
- 2,420 |
- 76 |
Likely to sell faster than
Source: IRMLS,MLS#: 202512812
Travel times
Kitchen
Living Room
Primary Bedroom
Primary Bathroom
Basement
Fitness Room
Backyard
Zillow last checked: 8 hours ago
Listing updated: October 17, 2025 at 03:10pm
Listed by:
Wendy France Cell:260-445-2062,
CENTURY 21 Bradley Realty, Inc
Source: IRMLS,MLS#: 202512812
Facts & features
Interior
Bedrooms & bathrooms
- Bedrooms: 5
- Bathrooms: 7
- Full bathrooms: 5
- 1/2 bathrooms: 2
- Main level bedrooms: 1
Bedroom 1
- Level: Main
Bedroom 2
- Level: Upper
Dining room
- Level: Main
- Area: 196
- Dimensions: 14 x 14
Family room
- Level: Main
- Area: 208
- Dimensions: 13 x 16
Kitchen
- Level: Main
- Area: 504
- Dimensions: 28 x 18
Living room
- Level: Main
- Area: 594
- Dimensions: 22 x 27
Office
- Level: Main
- Area: 196
- Dimensions: 14 x 14
Heating
- Natural Gas, Forced Air
Cooling
- Central Air
Appliances
- Included: Disposal, Dishwasher, Microwave, Refrigerator, Washer, Gas Cooktop, Dryer-Gas, Oven-Built-In
- Laundry: Main Level
Features
- 1st Bdrm En Suite, Bar, Cathedral Ceiling(s), Countertops-Solid Surf, Entrance Foyer, Kitchen Island, Open Floorplan, Pantry, Wet Bar, Stand Up Shower, Main Level Bedroom Suite, Formal Dining Room, Great Room, Custom Cabinetry
- Flooring: Carpet, Vinyl
- Windows: Window Treatments
- Basement: Full,Walk-Out Access,Concrete
- Attic: Storage
- Number of fireplaces: 1
- Fireplace features: Living Room, Insert
Interior area
- Total structure area: 8,580
- Total interior livable area: 8,580 sqft
- Finished area above ground: 5,718
- Finished area below ground: 2,862
Video & virtual tour
Property
Parking
- Total spaces: 6
- Parking features: Attached, Garage Door Opener, Circular Driveway, Concrete
- Attached garage spaces: 6
- Has uncovered spaces: Yes
Features
- Levels: Two
- Stories: 2
- Patio & porch: Deck
- Exterior features: Fire Pit, Irrigation System
- Fencing: Metal
- Has view: Yes
- Waterfront features: Waterfront, Assoc, Pond
Lot
- Size: 1.08 Acres
- Dimensions: 203x317x91x300
- Features: 0-2.9999, City/Town/Suburb, Landscaped, Near Walking Trail
Details
- Parcel number: 020221328009.000057
Construction
Type & style
- Home type: SingleFamily
- Property subtype: Single Family Residence
Materials
- Stone, Stucco
- Roof: Asphalt
Condition
- New construction: No
- Year built: 2019
Utilities & green energy
- Sewer: City
- Water: City
Green energy
- Energy efficient items: Appliances, Doors, Lighting, Roof, Water Heater
Community & HOA
Community
- Features: Fitness Center, Laundry Facilities, Swing Set
- Subdivision: Aslan Passage
HOA
- Has HOA: Yes
- HOA fee: $1,500 annually
Location
- Region: Fort Wayne
Financial & listing details
- Tax assessed value: $1,561,200
- Annual tax amount: $14,761
- Date on market: 4/15/2025
- Listing terms: Cash,Conventional,FHA,VA Loan