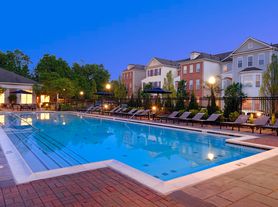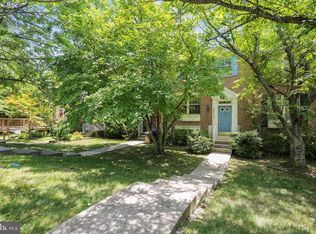Miraculous 4-level, 4 bedroom, 3 full baths, 2 half bath townhome with countless updates! Entry level has new luxury vinyl plank flooring, 2-story foyer, attached one car garage, lovely den, a powder room, and door to the fully fenced private yard. The main level features gleaming hardwood flooring, sky-high ceilings, a formal living room with bay window that opens to a generous sized dining room, powder room, and an incredible kitchen with a wall of windows, tall cabinets, stainless steel appliances, spacious island, and a pantry with French doors. Kitchen opens to a flex space that can be used as an eat-in kitchen or family room off the kitchen with door to a private rear deck that is perfect for entertaining. The upper level features a master suit retreat with large bedroom, walk-in closet with custom cabinetry, and a bathroom with double vanity, large soaking tub, and separate shower. Two more sizable bedrooms, updated full bathroom, and laundry closet complete this level. The top level has a fourth bedroom with cathedral ceiling, attached bathroom, and a finished attic space for extra storage or a large dressing room/walk-in closet. Located in the sought-after Willows of Potomac with amenities such as tennis courts, swimming pool, party room, exercise room, tot lots, walking paths, and conveniently located close to shopping, restaurants, and major commuter routes. Good credit required. Pets case by case. with $50 monthly pet rent per pet.
Good credit required. Pets case by case with $50 monthly pet rent per pet.
Townhouse for rent
$3,750/mo
13776 Lambertina Pl, Rockville, MD 20850
4beds
2,305sqft
Price may not include required fees and charges.
Townhouse
Available now
Cats, dogs OK
Central air
In unit laundry
Attached garage parking
Forced air
What's special
Extra storageFlex spaceFully fenced private yardAttached bathroomPrivate rear deckBathroom with double vanityPowder room
- 112 days |
- -- |
- -- |
Travel times
Looking to buy when your lease ends?
Consider a first-time homebuyer savings account designed to grow your down payment with up to a 6% match & a competitive APY.
Facts & features
Interior
Bedrooms & bathrooms
- Bedrooms: 4
- Bathrooms: 4
- Full bathrooms: 3
- 1/2 bathrooms: 1
Heating
- Forced Air
Cooling
- Central Air
Appliances
- Included: Dishwasher, Dryer, Microwave, Oven, Refrigerator, Washer
- Laundry: In Unit
Features
- Walk In Closet
- Flooring: Carpet, Hardwood, Tile
Interior area
- Total interior livable area: 2,305 sqft
Property
Parking
- Parking features: Attached
- Has attached garage: Yes
- Details: Contact manager
Features
- Exterior features: Heating system: Forced Air, Walk In Closet
Details
- Parcel number: 0402993516
Construction
Type & style
- Home type: Townhouse
- Property subtype: Townhouse
Building
Management
- Pets allowed: Yes
Community & HOA
Location
- Region: Rockville
Financial & listing details
- Lease term: 1 Year
Price history
| Date | Event | Price |
|---|---|---|
| 9/24/2025 | Price change | $3,750-6.3%$2/sqft |
Source: Zillow Rentals | ||
| 7/9/2025 | Listed for rent | $4,000$2/sqft |
Source: Zillow Rentals | ||
| 7/23/2024 | Listing removed | -- |
Source: Zillow Rentals | ||
| 7/10/2024 | Listed for rent | $4,000$2/sqft |
Source: Zillow Rentals | ||
| 4/13/2023 | Listing removed | -- |
Source: | ||

