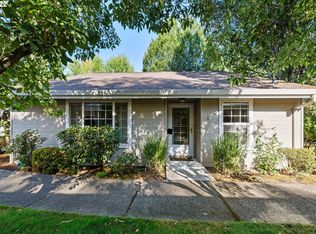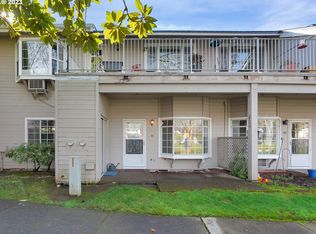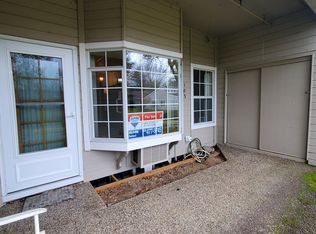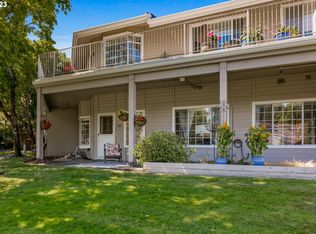Sold
$117,900
13775 SW Scholls Ferry Rd APT 202, Beaverton, OR 97008
1beds
580sqft
Residential, Condominium
Built in 1985
-- sqft lot
$131,000 Zestimate®
$203/sqft
$1,382 Estimated rent
Home value
$131,000
$118,000 - $143,000
$1,382/mo
Zestimate® history
Loading...
Owner options
Explore your selling options
What's special
Welcome home to independent active living in this 55+ community! Light and bright main level unit with fresh interior paint throughout. Open floor plan with clerestory windows, vaulted beamed ceilings in living room, dining room and kitchen. Living room shines with bay window and glass-pane entry door to peaceful courtyard. Perfect for morning coffee! Spacious bedroom features generous size walk in closet with shelving. Handy extra storage space off patio. Secure building entry for peace of mind. Exceptional value in HOA includes 14 chef prepared meals per month along with cable, water, sewer, garbage, exterior maintenance, game room, gym, library, community laundry rooms, and scheduled activities including exercise classes and transportation to shopping & outside activities, so much more! Beautifully landscaped grounds include pond, ducks and lovely walking paths. Conveniently located close to Whole Foods, Washington Square, Summerlake Park, everything you could want. Come be a part of this wonderful community!
Zillow last checked: 8 hours ago
Listing updated: April 23, 2024 at 02:59am
Listed by:
Beth Earnest 503-330-7400,
Earnest Real Estate,
Tracy Swall 503-504-5748,
Earnest Real Estate
Bought with:
Taya Mower, 200709135
Keller Williams Sunset Corridor
Source: RMLS (OR),MLS#: 23340254
Facts & features
Interior
Bedrooms & bathrooms
- Bedrooms: 1
- Bathrooms: 1
- Full bathrooms: 1
- Main level bathrooms: 1
Primary bedroom
- Features: Walkin Closet, Wallto Wall Carpet
- Level: Main
Dining room
- Features: Skylight, Vaulted Ceiling, Wallto Wall Carpet
- Level: Main
Kitchen
- Features: Pantry, Skylight, Free Standing Range, Free Standing Refrigerator, Vaulted Ceiling, Vinyl Floor
- Level: Main
Living room
- Features: Bay Window, Exterior Entry, Vaulted Ceiling, Wallto Wall Carpet
- Level: Main
Heating
- Wall Furnace
Cooling
- Wall Unit(s)
Appliances
- Included: Dishwasher, Disposal, Free-Standing Range, Free-Standing Refrigerator, Range Hood, Electric Water Heater
- Laundry: Common Area
Features
- High Ceilings, Vaulted Ceiling(s), Pantry, Walk-In Closet(s)
- Flooring: Vinyl, Wall to Wall Carpet
- Windows: Skylight(s), Bay Window(s)
- Basement: None
- Fireplace features: Electric
- Common walls with other units/homes: 1 Common Wall
Interior area
- Total structure area: 580
- Total interior livable area: 580 sqft
Property
Parking
- Parking features: On Street, Other, Condo Garage (Other)
- Has uncovered spaces: Yes
Accessibility
- Accessibility features: Ground Level, Minimal Steps, One Level, Parking, Accessibility
Features
- Levels: One
- Stories: 1
- Entry location: Main Level
- Patio & porch: Patio
- Exterior features: Exterior Entry
- Waterfront features: Pond
Lot
- Features: Commons, Level, On Busline, Trees
Details
- Parcel number: R1364589
Construction
Type & style
- Home type: Condo
- Property subtype: Residential, Condominium
Materials
- Other
- Foundation: Other
- Roof: Composition
Condition
- Resale
- New construction: No
- Year built: 1985
Utilities & green energy
- Sewer: Public Sewer
- Water: Public
Community & neighborhood
Security
- Security features: Entry, Fire Sprinkler System
Community
- Community features: Condo Elevator, Condo Concierge
Senior living
- Senior community: Yes
Location
- Region: Beaverton
- Subdivision: Village At Forest Glen
HOA & financial
HOA
- Has HOA: Yes
- HOA fee: $915 monthly
- Amenities included: Commons, Concierge, Exterior Maintenance, Gym, Insurance, Laundry, Library, Maintenance Grounds, Management, Meeting Room, Party Room, Recreation Facilities, Sewer, Trash
Other
Other facts
- Listing terms: Cash,Conventional,FHA,VA Loan
- Road surface type: Paved
Price history
| Date | Event | Price |
|---|---|---|
| 10/20/2025 | Sold | $117,900+6.2%$203/sqft |
Source: Public Record Report a problem | ||
| 4/23/2024 | Sold | $111,000-3.4%$191/sqft |
Source: | ||
| 4/11/2024 | Pending sale | $114,900$198/sqft |
Source: | ||
| 4/5/2024 | Listed for sale | $114,900+4.5%$198/sqft |
Source: | ||
| 8/20/2021 | Sold | $110,000-3.9%$190/sqft |
Source: | ||
Public tax history
| Year | Property taxes | Tax assessment |
|---|---|---|
| 2025 | $1,943 -1.9% | $93,880 +3% |
| 2024 | $1,981 +8.9% | $91,150 +3% |
| 2023 | $1,818 +1.6% | $88,500 +3% |
Find assessor info on the county website
Neighborhood: South Beaverton
Nearby schools
GreatSchools rating
- 8/10Hiteon Elementary SchoolGrades: K-5Distance: 0.9 mi
- 3/10Conestoga Middle SchoolGrades: 6-8Distance: 0.9 mi
- 5/10Southridge High SchoolGrades: 9-12Distance: 0.8 mi
Schools provided by the listing agent
- Elementary: Hiteon
- Middle: Conestoga
- High: Southridge
Source: RMLS (OR). This data may not be complete. We recommend contacting the local school district to confirm school assignments for this home.
Get a cash offer in 3 minutes
Find out how much your home could sell for in as little as 3 minutes with a no-obligation cash offer.
Estimated market value
$131,000



