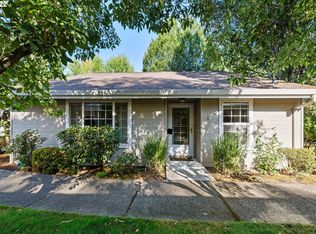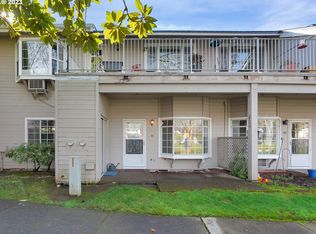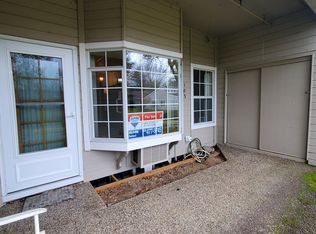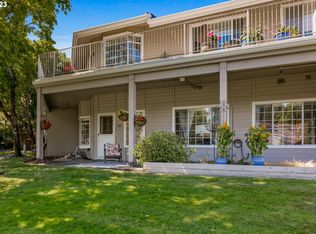Sold
$184,900
13775 SW Scholls Ferry Rd APT 107, Beaverton, OR 97008
1beds
960sqft
Residential, Condominium
Built in 1985
-- sqft lot
$180,500 Zestimate®
$193/sqft
$1,626 Estimated rent
Home value
$180,500
$166,000 - $195,000
$1,626/mo
Zestimate® history
Loading...
Owner options
Explore your selling options
What's special
Custom-designed unit with oversized rooms and large covered patio. This retreat is perfect for entertaining friends and family, or relaxing in peace. This spacious unit features an open floor plan with 9 ft ceilings and a wall of windows overlooking the pond. Enjoy cooking in an updated kitchen with stainless steel appliances, built-in convection oven, glass cooktop, LED accent and task lighting, lower cabinets with roll out drawers and a full-sized dining room for entertaining. Appliances stay. The oversized main bedroom also has 9ft ceilings, dual closets, and can easily fit a king bed. Storage galore in the wall closet and the pass-thru closet which leads to the ensuite bathroom. This upgraded bath features Delta faucets, a comfort-height Toto toilet, ample storage, and a full-sized custom roll-in shower with a clean subway tile look, multiple safety rails, dual temp/volume control valve, and built-in shelves. A full laundry room with sink, ample storage, and Rheem 40 gal hot water heater, central air and heat. 11x24 Covered patio, Larson glass storm door with retractable screen featuring a foot lever hold-open lock, a custom wood ramp, and a 4X8X10 storage shed with shelving. The detached finished garage features a garage door opener, separate backdoor, built-in workbench, cabinets, pegboard and shop lights. Perfect for downsizing without giving up your hobbies, entertainment, or independence. Enjoy all the amenities this 8-acre, active retirement community has to offer! The HOA monthly fee includes 14 chef-prepared dinners monthly in the dining room (additional dinners available), utilities - water, sewer, garbage, cable TV, plus landscape maintenance, paved walking paths, gym, locker rooms, sauna, library, gift shop, beauty shop, wood shop, chapel room, community activity room and fireside loft with billiards table, community gardens, secured buildings, and transportation to grocery stores, restaurants, and monthly outings. There are 2 guest rooms available.
Zillow last checked: 8 hours ago
Listing updated: October 31, 2023 at 04:51am
Listed by:
Michael Peabody 503-729-2498,
eXp Realty, LLC,
John Steiger 971-837-5561,
eXp Realty, LLC
Bought with:
J'mir Delaughn, 201010021
RE/MAX Equity Group
Source: RMLS (OR),MLS#: 23697903
Facts & features
Interior
Bedrooms & bathrooms
- Bedrooms: 1
- Bathrooms: 1
- Full bathrooms: 1
- Main level bathrooms: 1
Primary bedroom
- Features: Bathroom, Walkin Shower, Wallto Wall Carpet
- Level: Main
- Area: 195
- Dimensions: 15 x 13
Dining room
- Level: Main
- Area: 120
- Dimensions: 10 x 12
Kitchen
- Features: Dishwasher
- Level: Main
- Area: 63
- Width: 9
Living room
- Features: Bay Window, Patio
- Level: Main
- Area: 330
- Dimensions: 22 x 15
Heating
- Forced Air
Cooling
- Central Air
Appliances
- Included: Built In Oven, Cooktop, Dishwasher, Disposal, Free-Standing Refrigerator, Range Hood, Washer/Dryer, Electric Water Heater
- Laundry: Hookup Available, Laundry Room
Features
- Bathroom, Walkin Shower
- Flooring: Tile, Wall to Wall Carpet
- Windows: Aluminum Frames, Double Pane Windows, Bay Window(s)
- Basement: Crawl Space
Interior area
- Total structure area: 960
- Total interior livable area: 960 sqft
Property
Parking
- Total spaces: 1
- Parking features: Off Street, Condo Garage (Deeded), Detached
- Garage spaces: 1
Accessibility
- Accessibility features: Accessible Approachwith Ramp, Accessible Elevator Installed, Accessible Hallway, Ground Level, Main Floor Bedroom Bath, Minimal Steps, One Level, Rollin Shower, Utility Room On Main, Accessibility
Features
- Levels: One
- Stories: 1
- Entry location: Lower Floor
- Patio & porch: Covered Patio, Patio
- Exterior features: Yard
- Has view: Yes
- View description: Pond, Seasonal
- Has water view: Yes
- Water view: Pond
- Waterfront features: Pond
Lot
- Features: Seasonal, Trees
Details
- Additional structures: ToolShed
- Parcel number: R1364552
Construction
Type & style
- Home type: Condo
- Architectural style: Traditional
- Property subtype: Residential, Condominium
Materials
- Wood Siding
- Foundation: Concrete Perimeter
- Roof: Composition
Condition
- Resale
- New construction: No
- Year built: 1985
Utilities & green energy
- Sewer: Public Sewer
- Water: Public
- Utilities for property: Cable Connected
Community & neighborhood
Security
- Security features: Entry
Senior living
- Senior community: Yes
Location
- Region: Beaverton
- Subdivision: Forest Glen
HOA & financial
HOA
- Has HOA: Yes
- HOA fee: $1,167 monthly
- Amenities included: Cable T V, Commons, Gym, Library, Management, Sewer, Trash, Water
- Second HOA fee: $175 monthly
Other
Other facts
- Listing terms: Cash,Conventional,FHA
- Road surface type: Paved
Price history
| Date | Event | Price |
|---|---|---|
| 10/31/2023 | Sold | $184,900$193/sqft |
Source: | ||
| 10/11/2023 | Pending sale | $184,900$193/sqft |
Source: | ||
| 10/5/2023 | Listed for sale | $184,900+117.5%$193/sqft |
Source: | ||
| 7/1/2013 | Sold | $85,000$89/sqft |
Source: Public Record Report a problem | ||
Public tax history
| Year | Property taxes | Tax assessment |
|---|---|---|
| 2025 | $3,240 +4.6% | $147,480 +3% |
| 2024 | $3,098 +7% | $143,190 +3% |
| 2023 | $2,895 +3% | $139,020 +3% |
Find assessor info on the county website
Neighborhood: South Beaverton
Nearby schools
GreatSchools rating
- 8/10Hiteon Elementary SchoolGrades: K-5Distance: 0.9 mi
- 3/10Conestoga Middle SchoolGrades: 6-8Distance: 0.9 mi
- 5/10Southridge High SchoolGrades: 9-12Distance: 0.8 mi
Schools provided by the listing agent
- Elementary: Hiteon
- Middle: Conestoga
- High: Southridge
Source: RMLS (OR). This data may not be complete. We recommend contacting the local school district to confirm school assignments for this home.
Get a cash offer in 3 minutes
Find out how much your home could sell for in as little as 3 minutes with a no-obligation cash offer.
Estimated market value$180,500
Get a cash offer in 3 minutes
Find out how much your home could sell for in as little as 3 minutes with a no-obligation cash offer.
Estimated market value
$180,500



