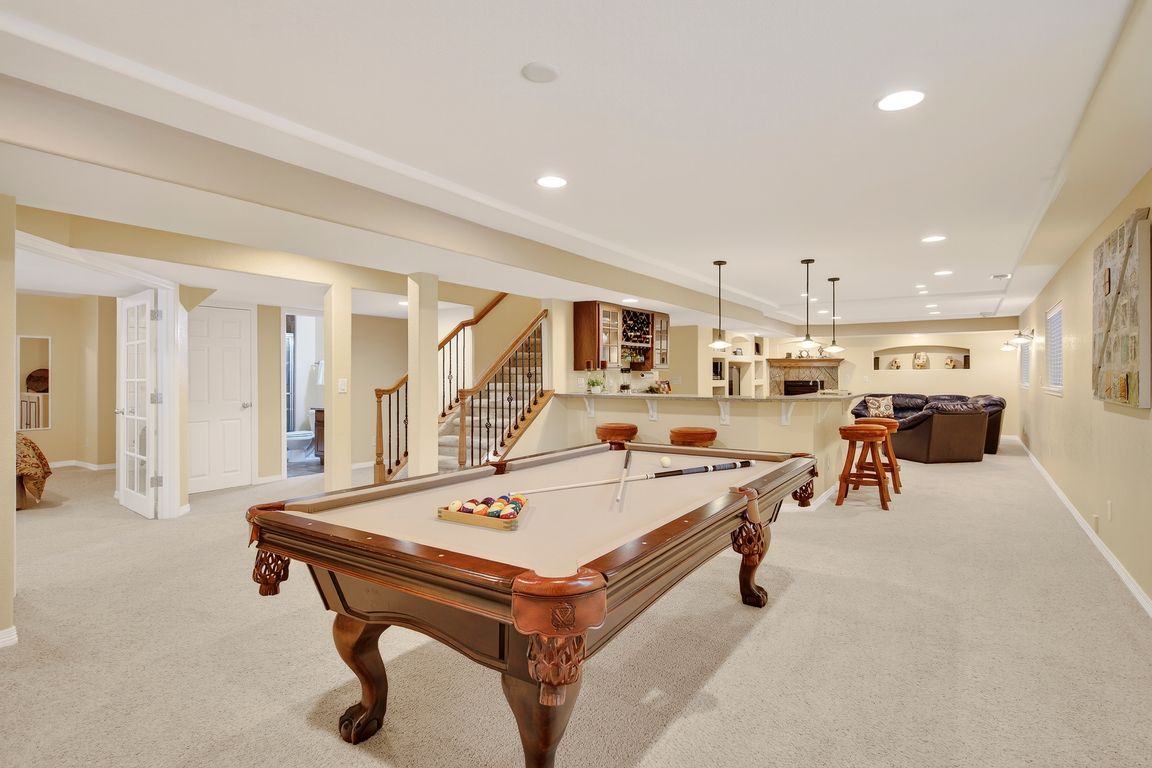
For sale
$1,195,000
5beds
4,623sqft
13774 Sagar Drive, Broomfield, CO 80023
5beds
4,623sqft
Single family residence
Built in 2006
9,743 sqft
3 Attached garage spaces
$258 price/sqft
$65 monthly HOA fee
What's special
Oversized laundry roomPrivate ensuiteFormal dining roomLuxurious five-piece bathPeaceful water featurePrivate sanctuaryReading area
Gorgeous 5 Bedroom Aspen Creek Home in the Heart of Broomfield! This beautifully maintained home welcomes you with gleaming wood floors and a light-filled foyer that sets the tone for the rest of the property. The main-level office offers high ceilings and a peaceful view of the tree-lined street, perfect for ...
- 6 days
- on Zillow |
- 553 |
- 22 |
Source: REcolorado,MLS#: 7268929
Travel times
Kitchen
Primary Bedroom
Family Room
Zillow last checked: 7 hours ago
Listing updated: 20 hours ago
Listed by:
Jill Forman 720-234-5750 Jill@JbFormanHomes.com,
Keller Williams Preferred Realty,
Brian Forman 720-234-5793,
Keller Williams Preferred Realty
Source: REcolorado,MLS#: 7268929
Facts & features
Interior
Bedrooms & bathrooms
- Bedrooms: 5
- Bathrooms: 5
- Full bathrooms: 2
- 3/4 bathrooms: 2
- 1/2 bathrooms: 1
- Main level bathrooms: 1
Primary bedroom
- Description: A True Suite!
- Level: Upper
- Area: 304 Square Feet
- Dimensions: 16 x 19
Bedroom
- Level: Upper
- Area: 224 Square Feet
- Dimensions: 14 x 16
Bedroom
- Level: Basement
- Area: 297 Square Feet
- Dimensions: 22 x 13.5
Bedroom
- Level: Upper
- Area: 180 Square Feet
- Dimensions: 12 x 15
Bedroom
- Level: Upper
- Area: 195 Square Feet
- Dimensions: 15 x 13
Primary bathroom
- Level: Upper
Bathroom
- Level: Basement
Bathroom
- Level: Main
Bathroom
- Description: Ensuite
- Level: Upper
Bathroom
- Description: Jack-And-Jill Bathroom
- Level: Upper
Dining room
- Level: Main
Family room
- Level: Main
Game room
- Description: With Full Bar, Bar Fridge And Dishwasher!
- Level: Basement
Kitchen
- Description: Granite Counters And Wood Cabinets
- Level: Main
Laundry
- Description: Extra Large With Storage
- Level: Main
Living room
- Level: Main
Media room
- Level: Basement
Utility room
- Level: Basement
Heating
- Forced Air, Solar
Cooling
- Central Air
Appliances
- Included: Bar Fridge, Cooktop, Dishwasher, Double Oven, Dryer, Freezer, Humidifier, Microwave, Refrigerator, Washer, Water Purifier
Features
- Ceiling Fan(s), Eat-in Kitchen, Entrance Foyer, Five Piece Bath, Granite Counters, High Ceilings, High Speed Internet, Jack & Jill Bathroom, Kitchen Island, Open Floorplan, Primary Suite, Smoke Free, Vaulted Ceiling(s), Walk-In Closet(s), Wet Bar
- Flooring: Carpet, Tile, Wood
- Windows: Double Pane Windows
- Basement: Finished,Full
- Number of fireplaces: 2
- Fireplace features: Basement, Family Room
Interior area
- Total structure area: 4,623
- Total interior livable area: 4,623 sqft
- Finished area above ground: 3,006
- Finished area below ground: 1,317
Video & virtual tour
Property
Parking
- Total spaces: 3
- Parking features: Lighted
- Attached garage spaces: 3
Features
- Levels: Two
- Stories: 2
- Patio & porch: Deck
- Exterior features: Lighting, Private Yard, Rain Gutters, Water Feature
- Fencing: Full
Lot
- Size: 9,743 Square Feet
- Features: Landscaped, Many Trees, Sprinklers In Front, Sprinklers In Rear
Details
- Parcel number: R0134353
- Zoning: PUD, R-PUD
- Special conditions: Standard
Construction
Type & style
- Home type: SingleFamily
- Property subtype: Single Family Residence
Materials
- Brick, Frame, Wood Siding
- Roof: Composition
Condition
- Year built: 2006
Utilities & green energy
- Sewer: Public Sewer
- Water: Public
Community & HOA
Community
- Security: Carbon Monoxide Detector(s), Smoke Detector(s), Video Doorbell
- Subdivision: Aspen Creek
HOA
- Has HOA: Yes
- Amenities included: Garden Area, Park, Playground, Pond Seasonal, Pool, Trail(s)
- Services included: Reserve Fund, Maintenance Grounds, Recycling, Trash
- HOA fee: $65 monthly
- HOA name: Aspen Creek HOA/Keystone
- HOA phone: 303-429-2611
Location
- Region: Broomfield
Financial & listing details
- Price per square foot: $258/sqft
- Tax assessed value: $997,850
- Annual tax amount: $6,774
- Date on market: 7/18/2025
- Listing terms: Cash,Conventional,FHA,Jumbo,VA Loan
- Exclusions: Personal Property And Staging Items
- Ownership: Individual