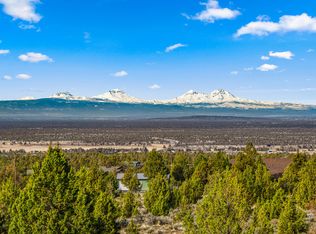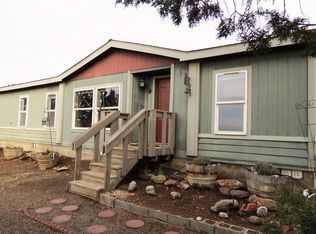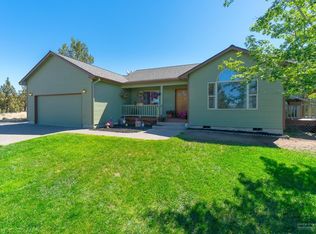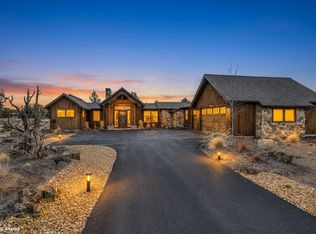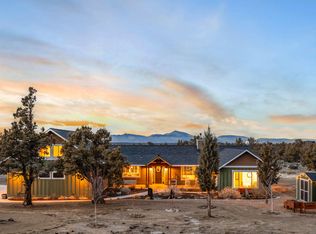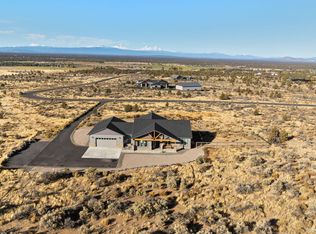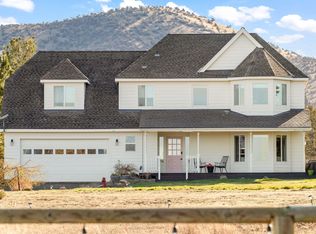Absolutely breathtaking, this is one of the most stunning homes on the market—where luxury, privacy, and custom design come together seamlessly. Over $450,000 in high-end upgrades completed in the last year, including LVP flooring throughout, a gourmet kitchen with custom cabinets, continuous backsplash, sleek countertops, and a coffee bar with wine fridge. The spacious mudroom even features a dog wash station. The spa-like primary suite is a true showstopper with a 12-ft fully backlit shower wall, dual shower heads, and a freestanding soaking tub. Thoughtful touches like hand-painted lime wash finishes add timeless character. Step outside to your covered deck with built-in speakers and take in panoramic views of 10 mountain peaks. The 7-acre fully fenced property includes a 20x48 pole barn with utilities—perfect for hobbies, storage, or future projects. This is luxury living at its finest, offering both elevated style and the peaceful freedom of your own private estate.
Active
$1,000,000
13774 SW Sego Lily Rd, Powell Butte, OR 97753
4beds
4baths
2,766sqft
Est.:
Single Family Residence
Built in 1971
6.81 Acres Lot
$964,200 Zestimate®
$362/sqft
$-- HOA
What's special
Sleek countertopsDog wash stationSpa-like primary suiteGourmet kitchenFreestanding soaking tubCustom cabinetsDual shower heads
- 5 days |
- 1,696 |
- 62 |
Zillow last checked: 8 hours ago
Listing updated: January 27, 2026 at 09:28am
Listed by:
SMI Real Estate 503-390-6060
Source: Oregon Datashare,MLS#: 220214292
Tour with a local agent
Facts & features
Interior
Bedrooms & bathrooms
- Bedrooms: 4
- Bathrooms: 4
Heating
- Fireplace(s), Ductless, Electric, Forced Air
Cooling
- Ductless, Central Air
Appliances
- Included: Cooktop, Dishwasher, Disposal, Microwave, Oven, Range, Range Hood, Refrigerator, Water Heater, Wine Refrigerator, Other
Features
- Smart Lock(s), Built-in Features, Double Vanity, Dual Flush Toilet(s), Fiberglass Stall Shower, Kitchen Island, Linen Closet, Open Floorplan, Primary Downstairs, Shower/Tub Combo, Soaking Tub, Stone Counters, Tile Shower, Walk-In Closet(s), Wet Bar, Wired for Sound
- Flooring: Tile, Vinyl
- Windows: Double Pane Windows, Vinyl Frames
- Has fireplace: Yes
- Fireplace features: Family Room, Wood Burning
- Common walls with other units/homes: No Common Walls
Interior area
- Total structure area: 2,766
- Total interior livable area: 2,766 sqft
Property
Parking
- Parking features: Detached Carport, Driveway, Gravel, RV Access/Parking
- Has carport: Yes
- Has uncovered spaces: Yes
Features
- Levels: One
- Stories: 1
- Patio & porch: Porch, Rear Porch
- Exterior features: Fire Pit, RV Dump, RV Hookup
- Fencing: Fenced
- Has view: Yes
- View description: Mountain(s), Panoramic
Lot
- Size: 6.81 Acres
Details
- Additional structures: RV/Boat Storage, Shed(s)
- Parcel number: 2014
- Zoning description: R5
- Special conditions: Standard
Construction
Type & style
- Home type: SingleFamily
- Architectural style: Ranch
- Property subtype: Single Family Residence
Materials
- Foundation: Concrete Perimeter, Slab
- Roof: Composition
Condition
- New construction: No
- Year built: 1971
Details
- Builder name: Building Permit #: 217-24-000208
Utilities & green energy
- Sewer: Septic Tank, Standard Leach Field
- Water: Public
Community & HOA
Community
- Security: Carbon Monoxide Detector(s), Smoke Detector(s)
HOA
- Has HOA: No
Location
- Region: Powell Butte
Financial & listing details
- Price per square foot: $362/sqft
- Tax assessed value: $603,530
- Annual tax amount: $2,931
- Date on market: 1/27/2026
- Listing terms: Cash,Conventional,VA Loan
- Road surface type: Gravel
Estimated market value
$964,200
$916,000 - $1.01M
$2,193/mo
Price history
Price history
| Date | Event | Price |
|---|---|---|
| 1/27/2026 | Listed for sale | $1,000,000+42.9%$362/sqft |
Source: | ||
| 7/14/2023 | Sold | $700,000+84.2%$253/sqft |
Source: Agent Provided Report a problem | ||
| 9/28/2020 | Sold | $380,000-5%$137/sqft |
Source: | ||
| 8/9/2020 | Pending sale | $399,900$145/sqft |
Source: Keller Williams Realty C.O. #220106100 Report a problem | ||
| 7/30/2020 | Listed for sale | $399,900+148.4%$145/sqft |
Source: Keller Williams Realty C.O. #220106100 Report a problem | ||
Public tax history
Public tax history
| Year | Property taxes | Tax assessment |
|---|---|---|
| 2024 | $1,558 -45% | $119,240 -45.3% |
| 2023 | $2,832 +3.2% | $217,920 +3% |
| 2022 | $2,744 +5.6% | $211,580 +8.6% |
Find assessor info on the county website
BuyAbility℠ payment
Est. payment
$5,598/mo
Principal & interest
$4715
Property taxes
$533
Home insurance
$350
Climate risks
Neighborhood: 97753
Nearby schools
GreatSchools rating
- 6/10Crooked River Elementary SchoolGrades: K-5Distance: 13 mi
- 8/10Crook County Middle SchoolGrades: 6-8Distance: 13 mi
- 6/10Crook County High SchoolGrades: 9-12Distance: 12.6 mi
Schools provided by the listing agent
- Elementary: Powell Butte Elementary
- Middle: Crook County Middle
- High: Crook County High
Source: Oregon Datashare. This data may not be complete. We recommend contacting the local school district to confirm school assignments for this home.
- Loading
- Loading
