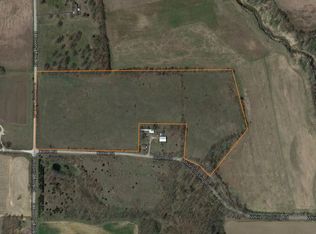Sold for $275,000 on 03/01/24
$275,000
13774 E County Line Rd, Oakford, IL 62673
3beds
2,558sqft
Single Family Residence, Residential
Built in 1966
15 Acres Lot
$-- Zestimate®
$108/sqft
$1,745 Estimated rent
Home value
Not available
Estimated sales range
Not available
$1,745/mo
Zestimate® history
Loading...
Owner options
Explore your selling options
What's special
This 3 bed/2 bath ranch with attached two car garage is situated on 15 acres of open pasture! There are multiple mature oak trees with breath taking views of farmland and river bottoms. The property also has a detached two car garage. The main floor boasts a large kitchen with quartz countertops, custom cabinetry, and parquet hardwood floors that flow into the dining room with large windows for lots of natural light PLUS a wood burning fireplace. The main bath has new vanity and shower. All three bedrooms are on the main floor and very spacious. The formal living room is large and has a entrance into a screened in porch. The basement includes a rec area, wet bar, bathroom and a living space with wood burning fireplace. Home is all electric. Enjoy wildlife and gorgeous country vies!! Home is sold AS IS.
Zillow last checked: 8 hours ago
Listing updated: March 03, 2024 at 12:01pm
Listed by:
Kim Wenda Mobl:217-341-3555,
RE/MAX Professionals
Bought with:
Roberta Alderman, 475120115
The Real Estate Group, Inc.
Source: RMLS Alliance,MLS#: CA1026552 Originating MLS: Capital Area Association of Realtors
Originating MLS: Capital Area Association of Realtors

Facts & features
Interior
Bedrooms & bathrooms
- Bedrooms: 3
- Bathrooms: 2
- Full bathrooms: 2
Bedroom 1
- Level: Main
- Dimensions: 12ft 66in x 11ft 0in
Bedroom 2
- Level: Main
- Dimensions: 9ft 5in x 10ft 8in
Bedroom 3
- Level: Main
- Dimensions: 9ft 5in x 11ft 0in
Other
- Level: Main
- Dimensions: 15ft 66in x 11ft 0in
Other
- Area: 1100
Additional room
- Description: Den
- Level: Main
Family room
- Level: Basement
- Dimensions: 21ft 5in x 12ft 0in
Kitchen
- Level: Main
- Dimensions: 12ft 9in x 15ft 25in
Laundry
- Level: Main
Living room
- Level: Main
- Dimensions: 18ft 0in x 12ft 5in
Main level
- Area: 1458
Recreation room
- Level: Basement
- Dimensions: 31ft 0in x 11ft 0in
Heating
- Electric, Forced Air
Cooling
- Central Air
Appliances
- Included: Dishwasher, Dryer, Range Hood, Microwave, Other, Range, Washer, Electric Water Heater
Features
- Ceiling Fan(s)
- Windows: Window Treatments
- Basement: Full,Partially Finished
- Number of fireplaces: 2
- Fireplace features: Family Room, Wood Burning
Interior area
- Total structure area: 1,458
- Total interior livable area: 2,558 sqft
Property
Parking
- Total spaces: 2
- Parking features: Attached, Detached
- Attached garage spaces: 2
Features
- Patio & porch: Screened
Lot
- Size: 15 Acres
- Dimensions: 15 AC
- Features: Agricultural, Corner Lot, Level, Sloped
Details
- Parcel number: 0500601000
Construction
Type & style
- Home type: SingleFamily
- Architectural style: Ranch
- Property subtype: Single Family Residence, Residential
Materials
- Frame, Vinyl Siding
- Foundation: Block
- Roof: Shingle
Condition
- New construction: No
- Year built: 1966
Utilities & green energy
- Sewer: Septic Tank
- Water: Private
Community & neighborhood
Location
- Region: Oakford
- Subdivision: None
Other
Other facts
- Road surface type: Paved
Price history
| Date | Event | Price |
|---|---|---|
| 3/1/2024 | Sold | $275,000-5.1%$108/sqft |
Source: | ||
| 1/17/2024 | Pending sale | $289,900$113/sqft |
Source: | ||
| 12/22/2023 | Listed for sale | $289,900$113/sqft |
Source: | ||
Public tax history
| Year | Property taxes | Tax assessment |
|---|---|---|
| 2024 | $3,370 +18.5% | $70,150 +60.1% |
| 2023 | $2,845 +4.9% | $43,830 +1.1% |
| 2022 | $2,712 +5.5% | $43,335 +6.1% |
Find assessor info on the county website
Neighborhood: 62673
Nearby schools
GreatSchools rating
- 7/10Porta CentralGrades: 3-6Distance: 8.7 mi
- 4/10Porta High SchoolGrades: 7-12Distance: 8.6 mi
- NAPetersburg Elementary SchoolGrades: PK-2Distance: 9.1 mi
Schools provided by the listing agent
- High: Porta CUSD #202
Source: RMLS Alliance. This data may not be complete. We recommend contacting the local school district to confirm school assignments for this home.

Get pre-qualified for a loan
At Zillow Home Loans, we can pre-qualify you in as little as 5 minutes with no impact to your credit score.An equal housing lender. NMLS #10287.

