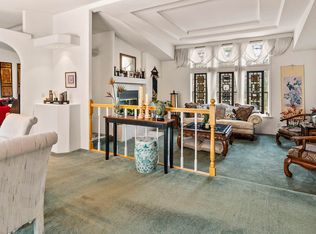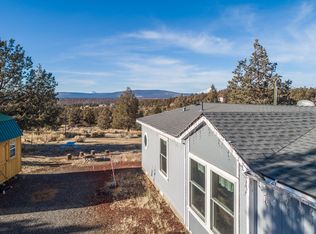Closed
$365,000
13770 SW Cinder Cone Loop, Terrebonne, OR 97760
3beds
2baths
1,404sqft
Manufactured On Land, Manufactured Home
Built in 1998
1.04 Acres Lot
$387,600 Zestimate®
$260/sqft
$1,482 Estimated rent
Home value
$387,600
$368,000 - $407,000
$1,482/mo
Zestimate® history
Loading...
Owner options
Explore your selling options
What's special
Central Oregon living in Crooked River Ranch with Cascade Mountain Views! Custom Marlette Home features 3 bedrooms, two baths on 1.04 acre view lot. Open plan w/vaulted ceiling features a spacious living area w/tons of natural light. Kitchen offers tons of cabinet space, breakfast bar seating at the central island, butcher block counters & corner pantry. All appliances included. Eating area w/sliding door to deck. Well sized primary bedroom w/bath features a dbl vanity & soaking tub. Two addt'l bedrooms share a full bath w/step-in shower. Full laundry room w/storage, washer & dryer included. Plenty of space outside for your RV, toys, pets & more! Short distance from CRR resort amenities; swimming pool, tennis/pickleball courts, 18-hole golf course, RV Park, MacPherson Park & Pavilion, Panorama Park, baseball field, basketball court, horse arena, restaurants, miles of trails & other Ranch amenities. Home has been moved twice - lending options available for VA & Conventional buyers.
Zillow last checked: 8 hours ago
Listing updated: November 06, 2024 at 07:32pm
Listed by:
Keller Williams Realty Central Oregon 541-585-3760
Bought with:
Kine & Kine Properties
Source: Oregon Datashare,MLS#: 220163074
Facts & features
Interior
Bedrooms & bathrooms
- Bedrooms: 3
- Bathrooms: 2
Heating
- Electric, Forced Air
Cooling
- None
Appliances
- Included: Dishwasher, Disposal, Dryer, Oven, Range, Range Hood, Refrigerator, Washer, Water Heater
Features
- Breakfast Bar, Double Vanity, Fiberglass Stall Shower, Kitchen Island, Laminate Counters, Linen Closet, Open Floorplan, Pantry, Primary Downstairs, Soaking Tub, Solar Tube(s), Solid Surface Counters, Vaulted Ceiling(s)
- Flooring: Carpet, Vinyl
- Basement: None
- Has fireplace: No
- Common walls with other units/homes: No Common Walls,No One Above,No One Below
Interior area
- Total structure area: 1,404
- Total interior livable area: 1,404 sqft
Property
Parking
- Parking features: Driveway, RV Access/Parking
- Has uncovered spaces: Yes
Features
- Levels: One
- Stories: 1
- Patio & porch: Deck
- Has view: Yes
- View description: Mountain(s), Territorial
Lot
- Size: 1.04 Acres
Details
- Parcel number: 6794
- Zoning description: CRRR
- Special conditions: Standard
Construction
Type & style
- Home type: MobileManufactured
- Architectural style: Ranch
- Property subtype: Manufactured On Land, Manufactured Home
Materials
- Foundation: Pillar/Post/Pier
- Roof: Composition
Condition
- New construction: No
- Year built: 1998
Utilities & green energy
- Sewer: Septic Tank
- Water: Private
Community & neighborhood
Security
- Security features: Carbon Monoxide Detector(s), Smoke Detector(s)
Community
- Community features: Park
Location
- Region: Terrebonne
- Subdivision: Crr 8
HOA & financial
HOA
- Has HOA: Yes
- HOA fee: $510 annually
- Amenities included: Clubhouse, Golf Course, Park, Pool, Tennis Court(s)
Other
Other facts
- Body type: Double Wide
- Listing terms: Cash,Conventional,VA Loan
- Road surface type: Gravel, Paved
Price history
| Date | Event | Price |
|---|---|---|
| 9/12/2025 | Listing removed | $395,000$281/sqft |
Source: | ||
| 8/13/2025 | Listed for sale | $395,000+8.2%$281/sqft |
Source: | ||
| 7/7/2023 | Sold | $365,000-1.3%$260/sqft |
Source: | ||
| 6/7/2023 | Pending sale | $369,900$263/sqft |
Source: | ||
| 5/20/2023 | Price change | $369,900-1.3%$263/sqft |
Source: | ||
Public tax history
| Year | Property taxes | Tax assessment |
|---|---|---|
| 2024 | $1,176 +3.7% | $67,350 +3% |
| 2023 | $1,134 +3.1% | $65,390 +3% |
| 2022 | $1,100 +4.8% | $63,490 +3% |
Find assessor info on the county website
Neighborhood: 97760
Nearby schools
GreatSchools rating
- 6/10Terrebonne Community SchoolGrades: K-5Distance: 8.3 mi
- 4/10Elton Gregory Middle SchoolGrades: 6-8Distance: 10.9 mi
- 4/10Redmond High SchoolGrades: 9-12Distance: 12.7 mi
Schools provided by the listing agent
- Elementary: Terrebonne Community School
- Middle: Elton Gregory Middle
- High: Redmond High
Source: Oregon Datashare. This data may not be complete. We recommend contacting the local school district to confirm school assignments for this home.
Sell for more on Zillow
Get a free Zillow Showcase℠ listing and you could sell for .
$387,600
2% more+ $7,752
With Zillow Showcase(estimated)
$395,352
