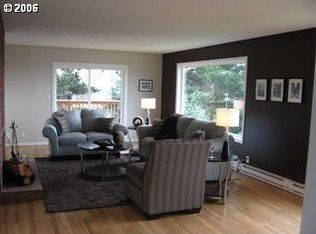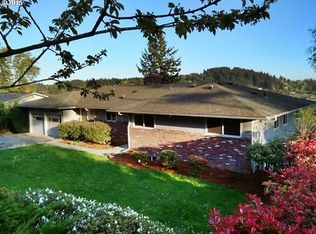Sold
$750,000
13770 SE Kanne Rd, Happy Valley, OR 97086
3beds
3,006sqft
Residential, Single Family Residence
Built in 1964
0.48 Acres Lot
$745,400 Zestimate®
$250/sqft
$4,658 Estimated rent
Home value
$745,400
$693,000 - $805,000
$4,658/mo
Zestimate® history
Loading...
Owner options
Explore your selling options
What's special
OPEN SATURDAY MAY 4, 11-1. Welcome home to your retreat in Happy Valley, where you can feel removed from the hustle and bustle of daily life. Large picture windows greet you in the living and dining rooms, and invite you to enjoy the southern views over and down the valley. The Primary Suite includes a walk-in shower, walk-in closet, dual sinks and patio - modern amenities amid midcentury architecture. Spend evenings on the covered deck watching the sun set and listening to music from concerts at the park. Start your garden or watch the dogs play throughout your half-acre of heaven. With a lower level family room with bedroom and bathroom, the home offers flexible options for multigenerational living - just be sure to keep access to cool shop downstairs for yourself. See tour links for interactive floor plans and video, then schedule your private visit.
Zillow last checked: 8 hours ago
Listing updated: July 25, 2024 at 12:35am
Listed by:
Dan Walters 503-381-5161,
The W Real Estate
Bought with:
Brandi Walters, 201217963
Real Estate Performance Group
Source: RMLS (OR),MLS#: 24103637
Facts & features
Interior
Bedrooms & bathrooms
- Bedrooms: 3
- Bathrooms: 3
- Full bathrooms: 3
- Main level bathrooms: 2
Primary bedroom
- Features: Ceiling Fan, Hardwood Floors, Patio, Suite, Walkin Closet, Walkin Shower
- Level: Main
Bedroom 2
- Features: Hardwood Floors
- Level: Main
Bedroom 3
- Level: Lower
Dining room
- Features: Deck, French Doors
- Level: Main
Family room
- Features: Fireplace Insert
- Level: Lower
Kitchen
- Features: Builtin Range, Dishwasher, Eat Bar, Gas Appliances, Builtin Oven, Free Standing Refrigerator
- Level: Main
Living room
- Features: Fireplace Insert
- Level: Main
Heating
- Forced Air 95 Plus
Appliances
- Included: Built In Oven, Built-In Range, Cooktop, Dishwasher, Free-Standing Refrigerator, Gas Appliances, Microwave, Plumbed For Ice Maker, Stainless Steel Appliance(s), Gas Water Heater
Features
- Ceiling Fan(s), Eat Bar, Suite, Walk-In Closet(s), Walkin Shower
- Flooring: Hardwood
- Doors: French Doors
- Windows: Double Pane Windows, Vinyl Frames
- Basement: Daylight,Finished
- Number of fireplaces: 2
- Fireplace features: Gas, Insert
Interior area
- Total structure area: 3,006
- Total interior livable area: 3,006 sqft
Property
Parking
- Total spaces: 2
- Parking features: Driveway, Parking Pad, Garage Door Opener, Attached
- Attached garage spaces: 2
- Has uncovered spaces: Yes
Accessibility
- Accessibility features: Natural Lighting, Accessibility
Features
- Stories: 2
- Patio & porch: Covered Deck, Patio, Deck
- Exterior features: Garden, Yard
- Has view: Yes
- View description: Territorial, Trees/Woods, Valley
Lot
- Size: 0.48 Acres
- Features: Terraced, SqFt 20000 to Acres1
Details
- Additional structures: ToolShed
- Parcel number: 00037864
Construction
Type & style
- Home type: SingleFamily
- Architectural style: Ranch
- Property subtype: Residential, Single Family Residence
Materials
- Cement Siding
- Roof: Composition
Condition
- Resale
- New construction: No
- Year built: 1964
Utilities & green energy
- Gas: Gas
- Sewer: Public Sewer
- Water: Public
Community & neighborhood
Location
- Region: Happy Valley
Other
Other facts
- Listing terms: Cash,Conventional,FHA,VA Loan
Price history
| Date | Event | Price |
|---|---|---|
| 7/24/2024 | Sold | $750,000+3.4%$250/sqft |
Source: | ||
| 5/6/2024 | Pending sale | $725,000+237.2%$241/sqft |
Source: | ||
| 8/15/2001 | Sold | $215,000$72/sqft |
Source: Public Record Report a problem | ||
Public tax history
| Year | Property taxes | Tax assessment |
|---|---|---|
| 2024 | $6,910 +2.9% | $354,597 +3% |
| 2023 | $6,713 +5.6% | $344,269 +3% |
| 2022 | $6,356 +3.8% | $334,242 +3% |
Find assessor info on the county website
Neighborhood: 97086
Nearby schools
GreatSchools rating
- 6/10Happy Valley Elementary SchoolGrades: K-5Distance: 0.7 mi
- 4/10Happy Valley Middle SchoolGrades: 6-8Distance: 0.7 mi
- 6/10Adrienne C. Nelson High SchoolGrades: 9-12Distance: 3.2 mi
Schools provided by the listing agent
- Elementary: Happy Valley
- Middle: Happy Valley
- High: Adrienne Nelson
Source: RMLS (OR). This data may not be complete. We recommend contacting the local school district to confirm school assignments for this home.
Get a cash offer in 3 minutes
Find out how much your home could sell for in as little as 3 minutes with a no-obligation cash offer.
Estimated market value
$745,400
Get a cash offer in 3 minutes
Find out how much your home could sell for in as little as 3 minutes with a no-obligation cash offer.
Estimated market value
$745,400

